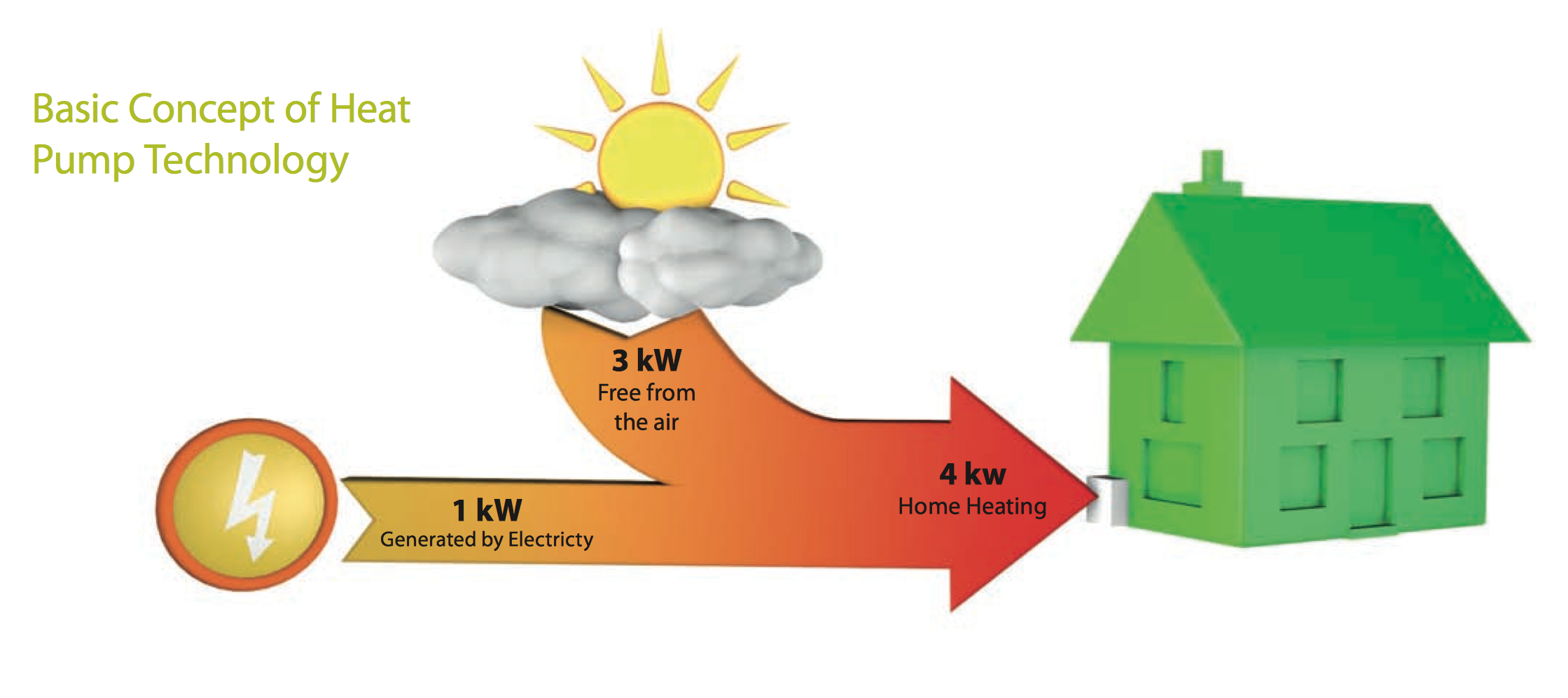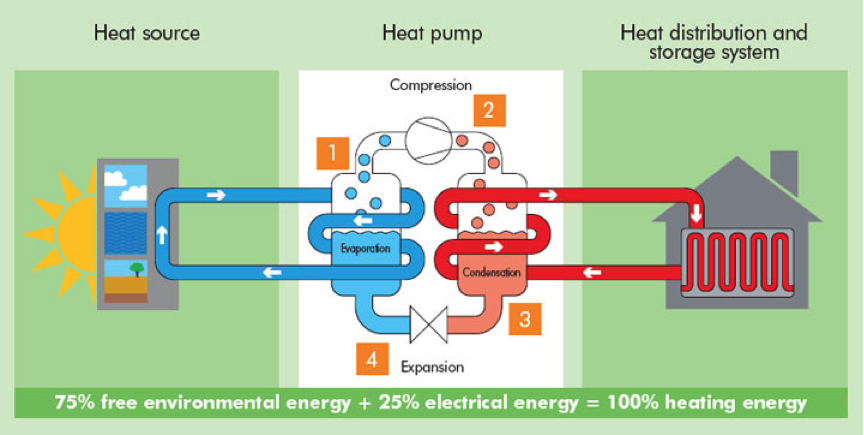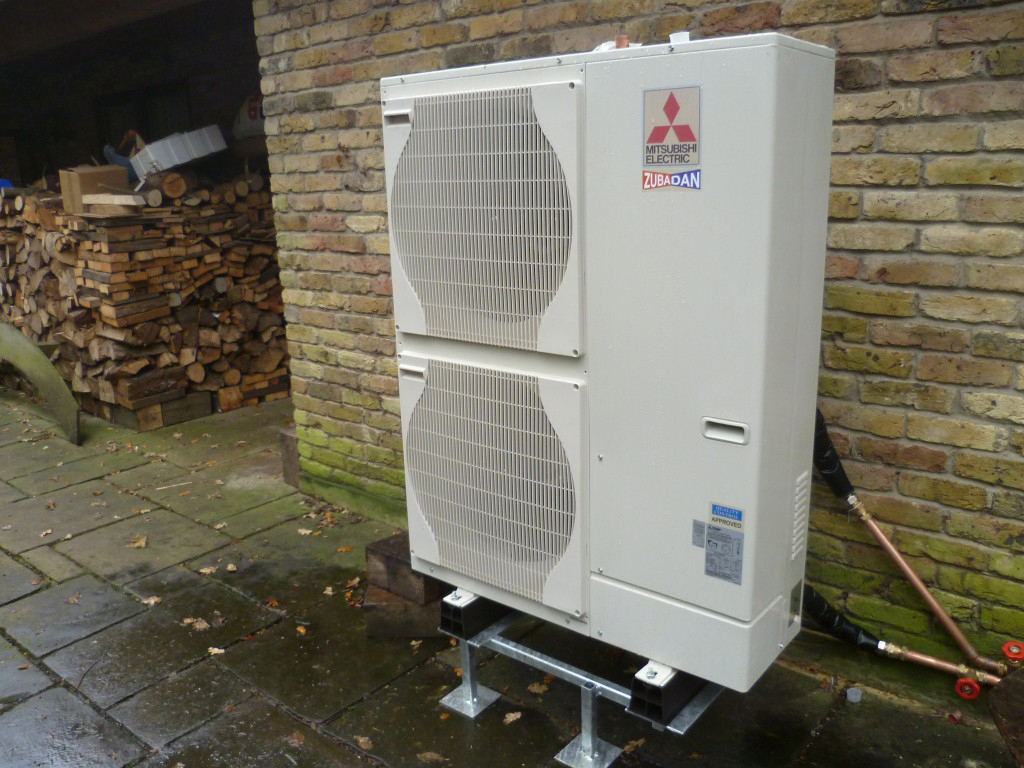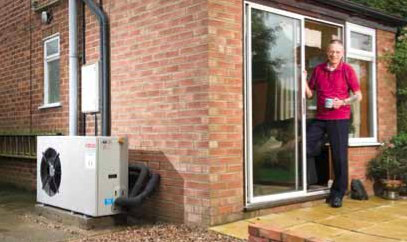So How the Hell Does a Heat Pump Work?
Paul Mulhern
It’s a complicated process! A miracle of science!! And of course you’ll need to know all about the laws of thermodynamics to really understand it…
…but here’s how a heat pump works, in a nut shell.
It's starting to get colder out there, so we’re starting to flick the heat on indoors. We’re currently working on a some new-build houses in Dublin and Meath and are assessing options for heating and the efficiency of these systems through the use of renewables. Often when we talk to people about how heat pumps can keep your home warm in winter, they get a look of bewilderment on their faces and ask how can that be possible.
People don't usually tell us that they're confused about how a fridge or air conditioner works, even though it's the same exact process - moving heat from a cooler area to a warmer area.
Heat pumps transfer heat by circulating a refrigerant through a cycle of evaporation and condensation. The refrigerant is the medium that transfers the heat. A compressor pumps the refrigerant between two heat exchanger coils. In the first coil, the refrigerant is evaporated at low pressure and absorbs heat from its surroundings (outside). The refrigerant is then compressed as it passes to the other coil, where it condenses at high pressure. It then releases the heat it absorbed earlier in the cycle - usually into the water of your heating system.
But this is Ireland. It’s winter. How on earth does it get heat from the outside air?
As the ground and air outside always contain some heat, a heat pump can supply heat to a house even on cold winter days. In fact, air at –18°C contains about 85 percent of the heat it contained at 21°C.
Heat flows whenever you have a temperature differential. Maybe it’s that we have blinkers here due to our experience with cold outdoor temperatures. When we go outside in winter, our bodies will have a much higher temperature, being at about 37°C, and we then experience cooling. We’re always cooled off by cold outdoor air, so it is hard to imagine that that same air could ever heat anything else up.
The basic physics here is that heat will flow from something warmer to something cooler. The answer is that, through the physics of the refrigeration cycle, as long as you can lower the temperature of the outdoor air, you can extract useful heat.
The vapour compression cycle
A heat pump exploits the fact that a fluid’s boiling point is affected by pressure. Lowering the pressure lowers the temperature at which the fluid evaporates, changing from liquid to gas: raising the pressure raises the temperature at which it condenses, changing from gas to liquid.
- Refrigerant in the evaporator is colder than the heat source. This causes the heat to move from the heat source to the refrigerant as it evaporates.
- This vapour moves to the compressor where its temperature and pressure are increased.
- The hot vapour now enters the condenser where it rejects heat as it condenses.
The refrigerant then moves to the expansion valve; drops in temperature and pressure; then returns to the evaporator.
Ground source heat pumps
Use a 'closed loop' system of water/anti-freeze to collect the soil heat. Air/water heat pumps collect heat from the outside air. Generally, air temperatures are moderate in Ireland but due to natural frosting of the air heat exchanger during heat collection, it is necessary that these pumps use a small amount of energy to defrost. This leads to a marginal decrease in performance which is offset by a low installation cost.
The initial capital costs of installing a geothermal heat pump system is usually higher than other conventional central heating systems. A large proportion of the outlay will be for the purchase and installation of the ground collector. The system is among the most energy efficient and cost effective heating and cooling systems available.
Typically, 3-4 units of heat are generated for every unit of electricity used by the heat pump to deliver it, and the payback is typically about 8-10 years. The life expectancy of the system is around 20 years. Once installed a heat pump requires very little maintenance and anyone installing a heat pump should speak with their installer regarding a maintenance agreement. Heat pumps operate optimally when a system design approach is taken. It is important that the heat collector and heat distribution systems are correctly sized/installed. (Refer to top image).
Air to water heat pumps
The evaporator collects heat from the outside air, which is then drawn into the unit by the fan through the evaporator fins and expelled through the front grille. The evaporator has liquid refrigerant passing through it, which is at a considerably lower temperature than the outside air, therefore the air gives up its heat to the refrigerant, which then vaporises.
This preheated vapour now travels to the compressor where it is compressed and upgraded to a much higher temperature. Cooler water and the now cooler refrigerant returns to its former liquid state but still under high pressure from the compressor.
This high pressure is then released by passing the liquid through the expansion device and from there it returns to the evaporator and the cycle starts again.
Compared with central Europe (where air source heat pumps are already very popular), Ireland has a relatively moderate winter climate. With average winter temperatures of around 5°C, seasonal Co-efficient of performance ( or Efficiency) comparable with ground source (or Geothermal) heat pumps are achievable, without the additional cost of expensive ground loop systems having to be installed in the garden.
What Hofler Architects can do…
We regularly specify heat pumps and other renewable systems for the new-build and domestic extension projects we undertake. Early in the design stage of a project we are considering which type of renewable technology will work best with the particular needs, the budget and the short and long-term costs. We will carry out a number of BER studies - (Building Energy Rating) to look at all combinations of systems to determine which solution works best for you.
____
Read an eloquent client testimonial here and what the Irish Times have said about some of our sustainable domestic renovation and extension work here.
If you are planning to extend, renovate or build a new dwelling - Talk to us about your project. You can contact us at any time here.
Return to our homepage or view our blog articles index page.
SP ACIOUSArchitects, Dun Laoghaire, Co. Dublin. 01-5585205
Tel: 01-2809322

















