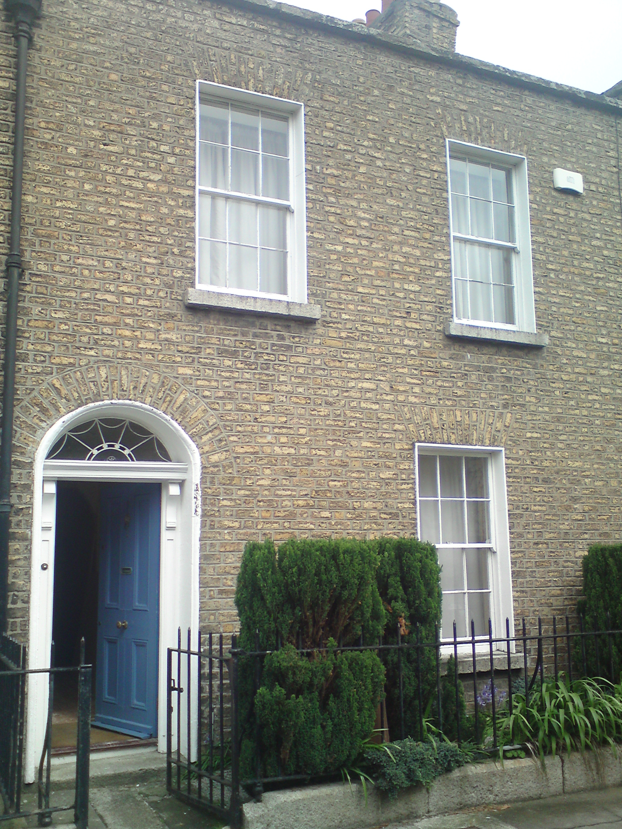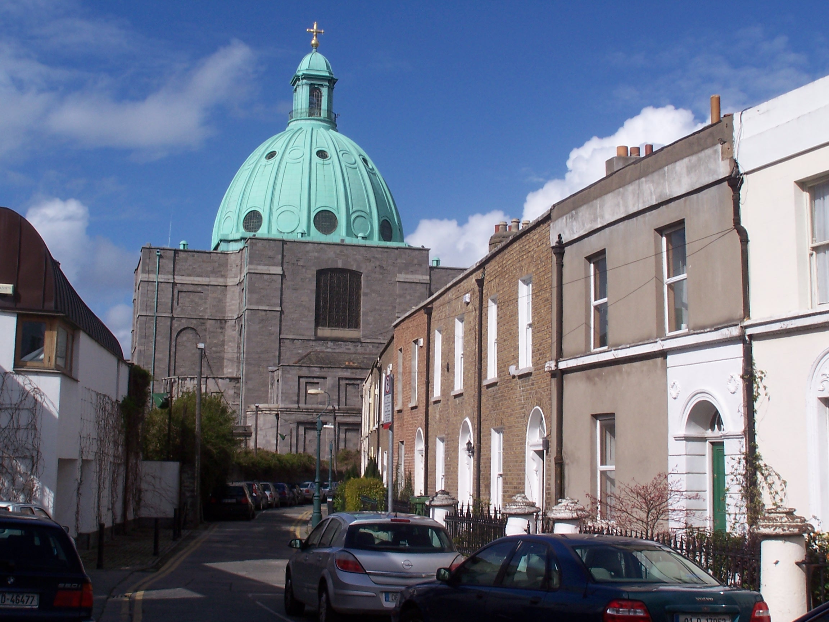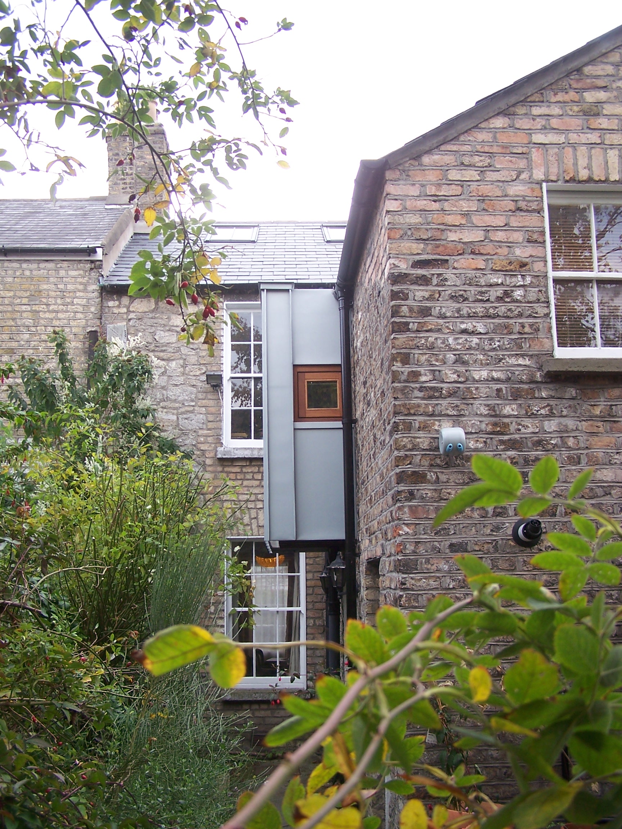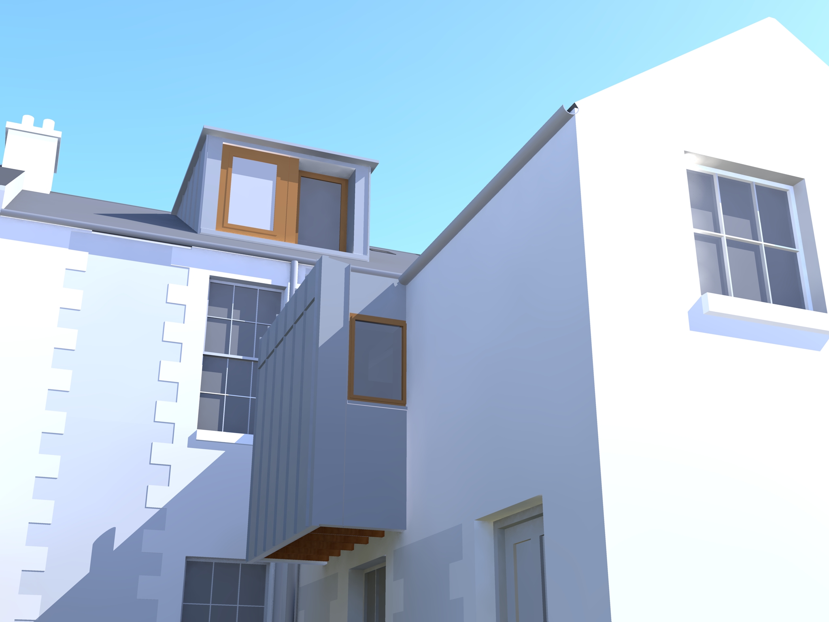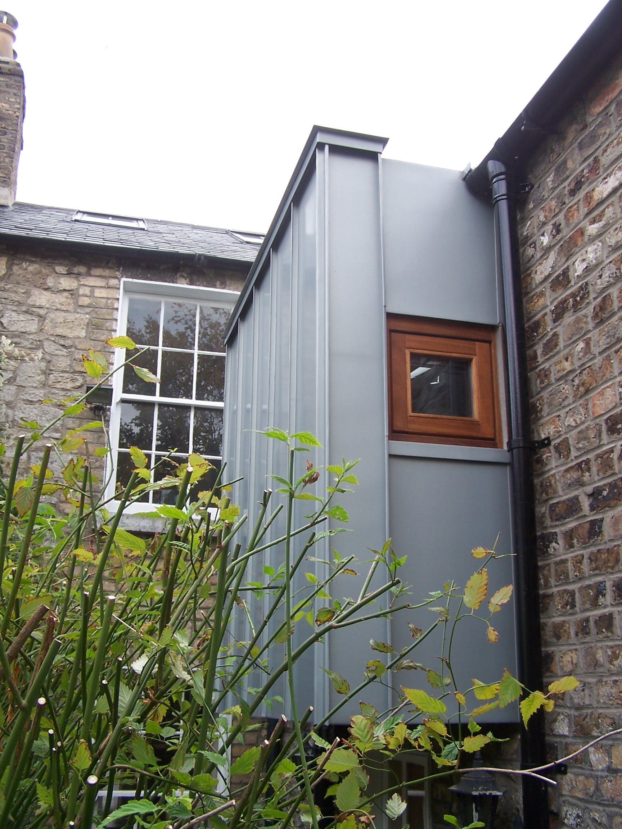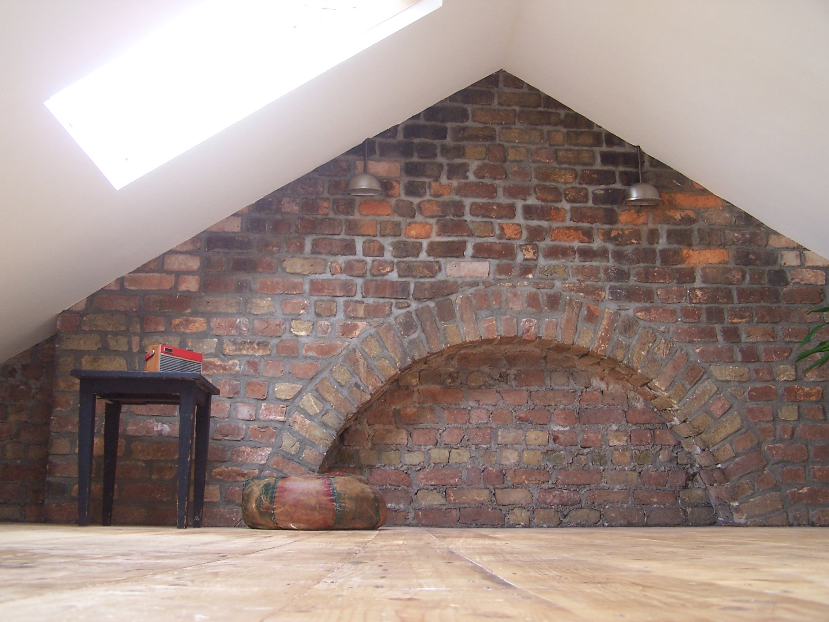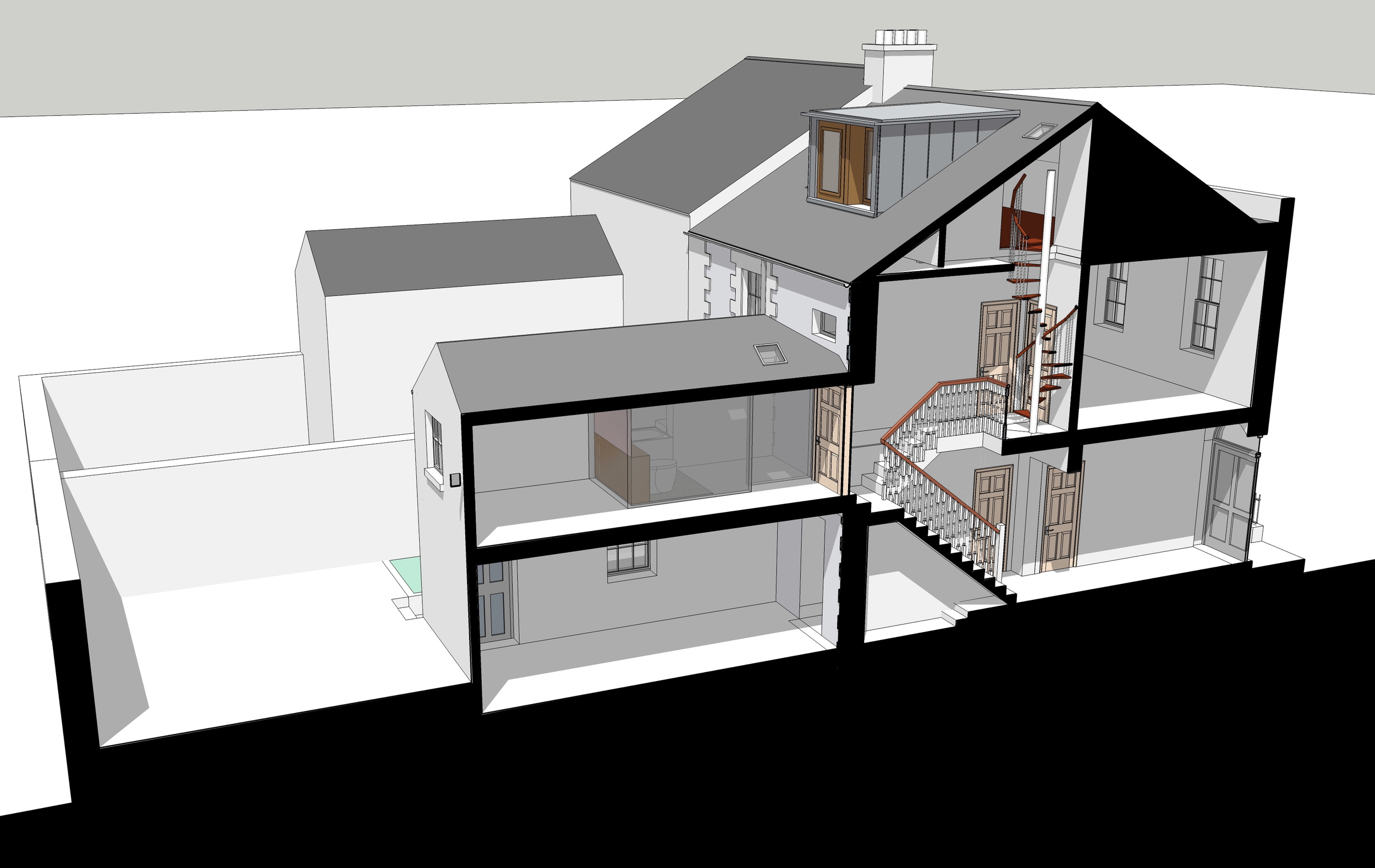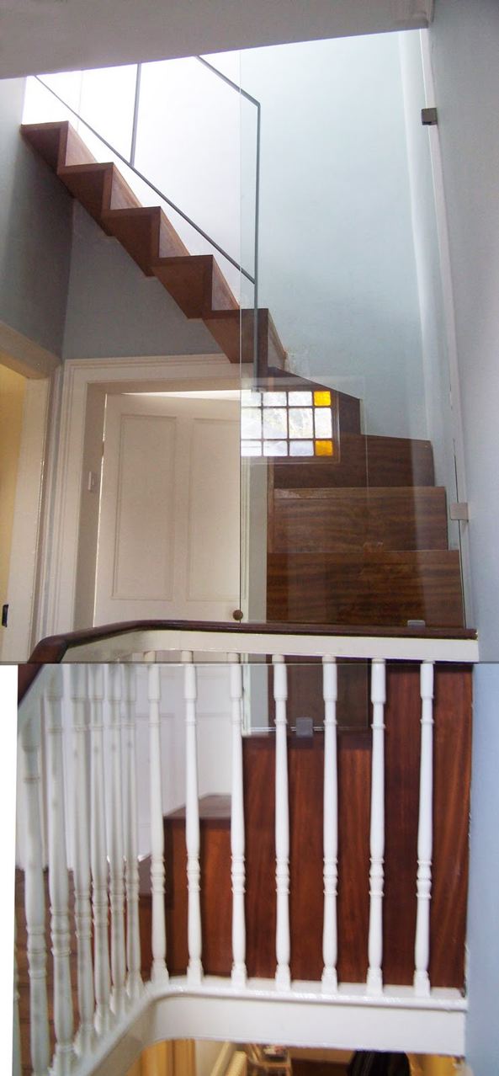Alterations to a Terraced Protected Structure, Dublin 6
Paul Mulhern
There are three main elements to this protected structure renovation project:
1. The addition of a projecting bath ‘oriel’ to the side wall of the rear return at first floor level. This zinc-clad element to the rear of the house facilitates proper access to the rear room of the return. The rear room is not currently useable as a bedroom as it can be accessed only through the bathroom. The oriel and the changes to the positions of partition walls in the return will result in a useable third bedroom. The only external materials to be used are standing-seam zinc and hardwood (windows and underside).
2. The attic has been converted to accommodate frequent-use storage space. The existing space is largely unencumbered by structural timbers but is slightly below the height standards to be used as a habitable room. A contemporary hardwood stair with built-in storage below has been installed to rise from the existing landing area. A rear-facing dormer window is proposed to provide natural light, ventilation and an increased area of headroom. As with the bathroom oriel, the external materials will be zinc and hardwood. The right-hand window sash (when viewed from the rear) has clear glass and is openable. It has been recessed by 340mm in order to blinker the view out and limit any possibility of overlooking. It looks out only over the roofs of the rear returns. The left-hand window sash is non-openable and has opaque glass installed to allow light in but prevent views out.
3. The original roof coverings to the main house and return were removed and replaced by a previous owner with artificial slate. The works undertaken include removal of the artificial slate and replacement with natural Welsh slate on new battens and breathable felt. This significant improvement to the roofing materials is the only element of the works to this protected structure visible from the street.
RIAI Protected Structure Information Link.
Talk to SPACIOUS Architects to arrange a free, no-obligation initial consultation for your project.
[Completed while Paul was a partner in his previous practice].
