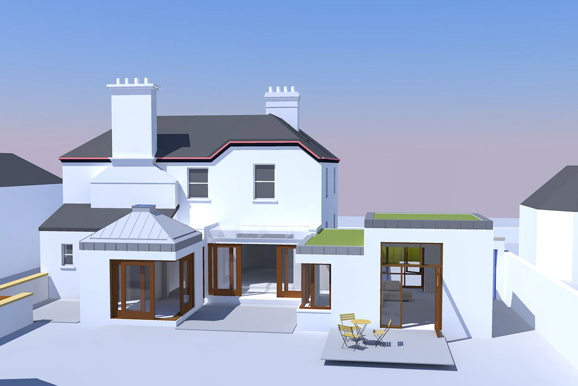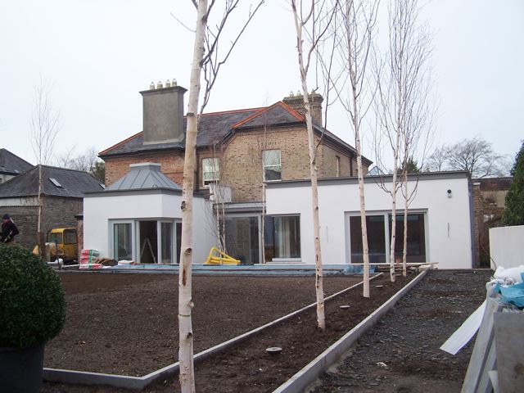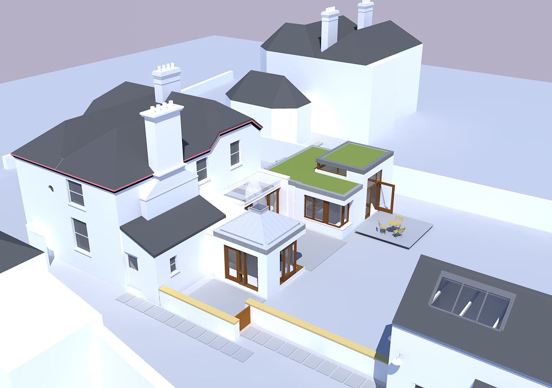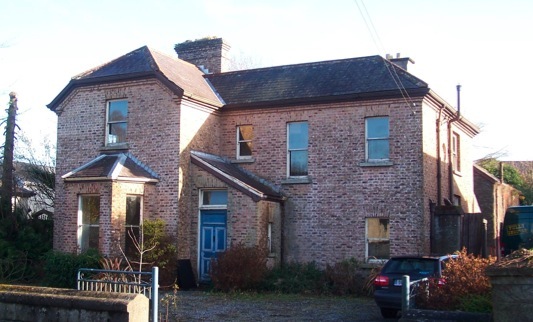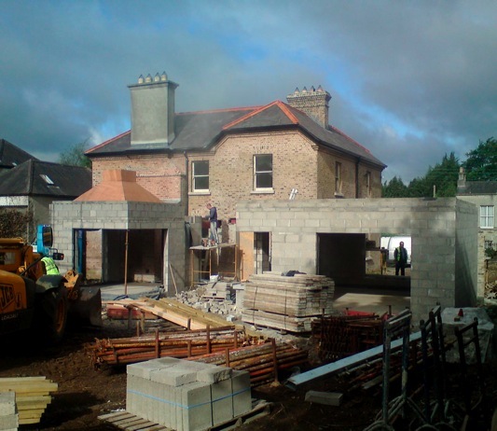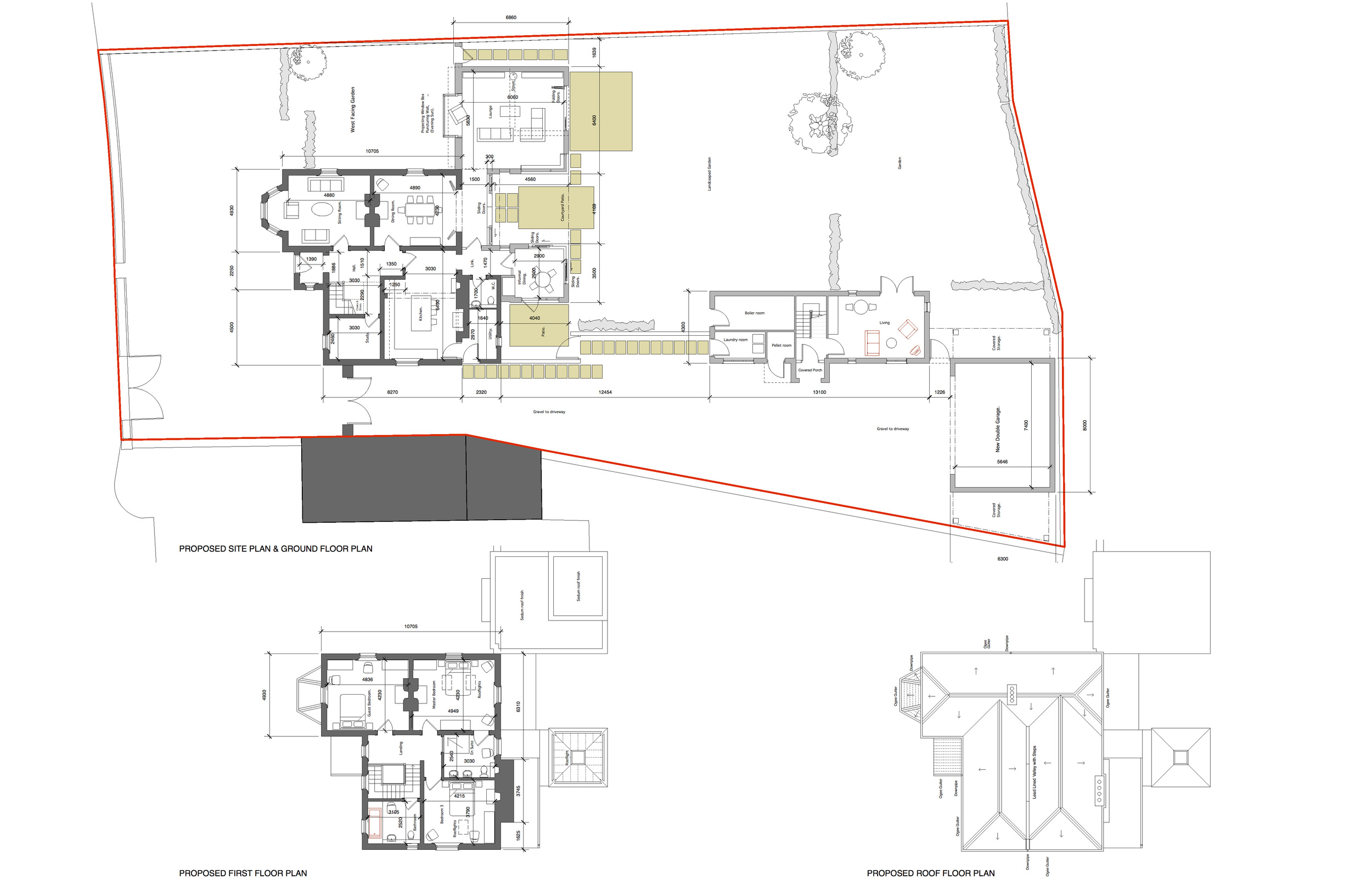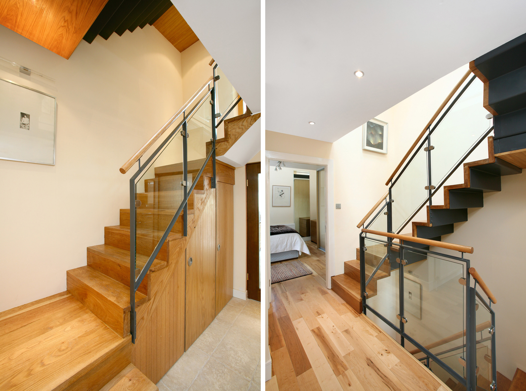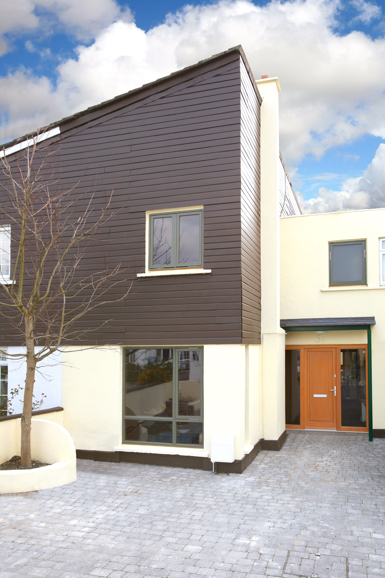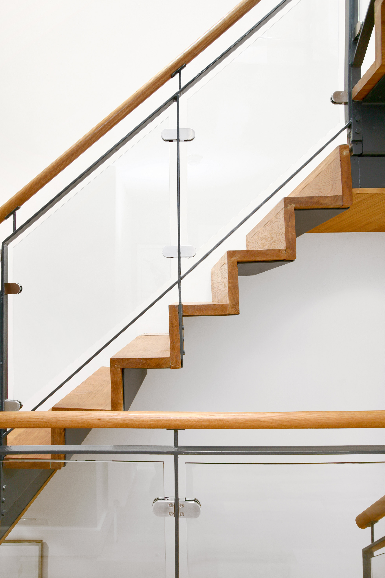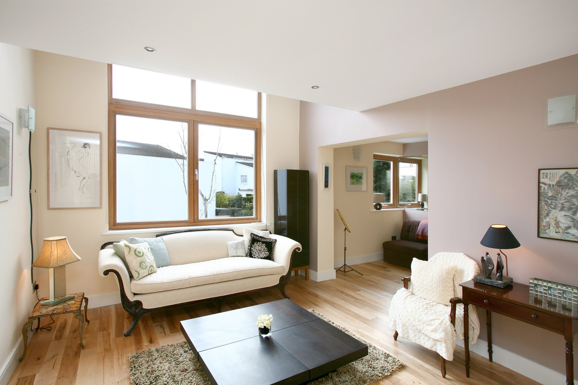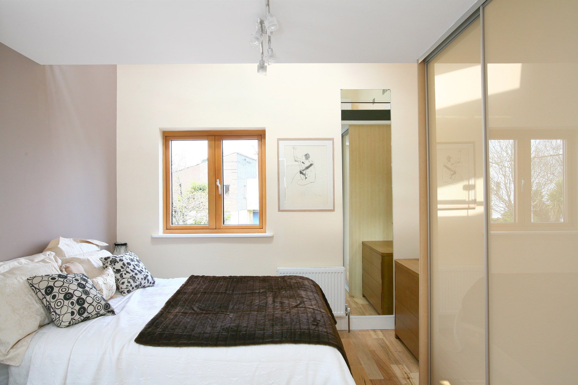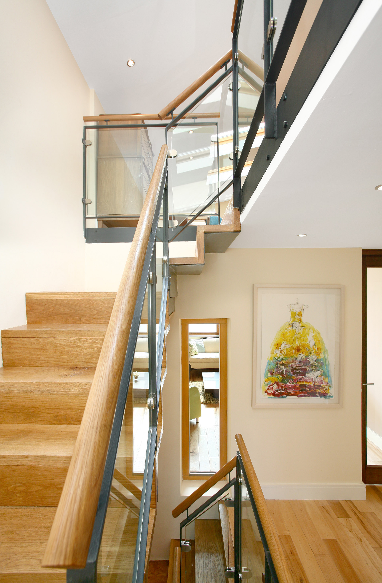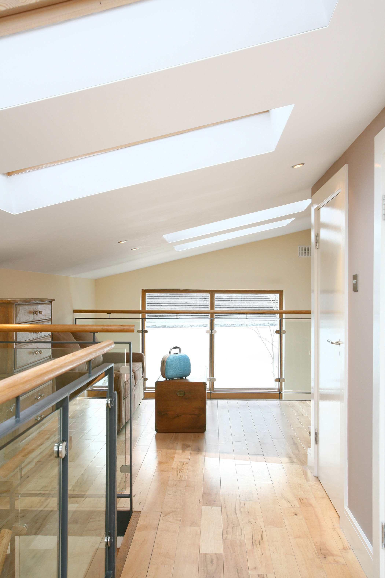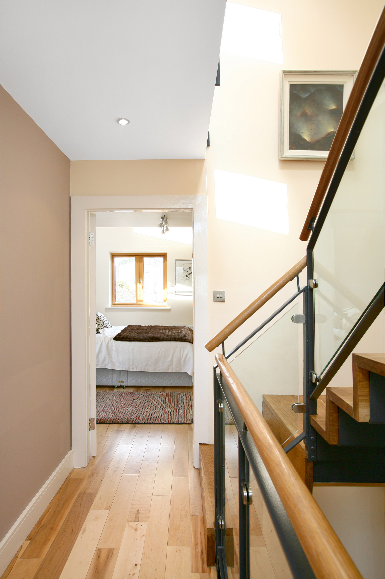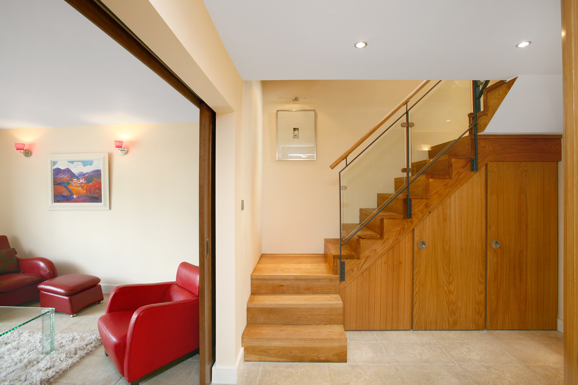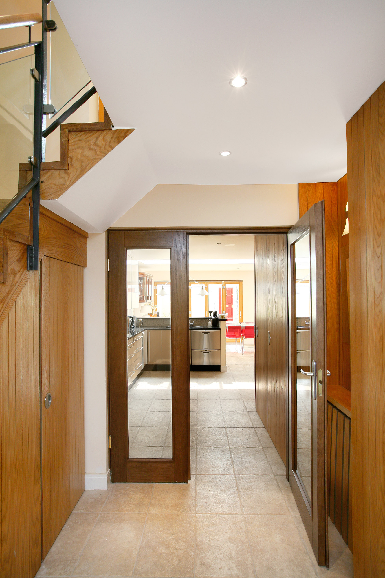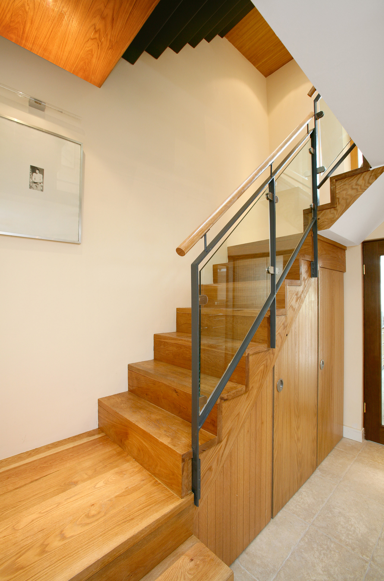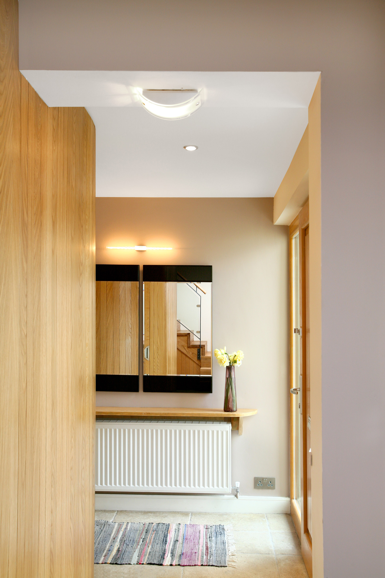Glauneaven House is an attractive and well and well designed suburban house dating from the first decade of the twentieth century. It was built at the edge of Naas’ historic core by a local merchant, during a period or relative prosperity prior to World War I, and stands among a small group of similar houses. Glauneaven House is remarkable in the degree to which it has not been altered or modernized. The only alterations appear to be the installation of a very basic electrical system during the early 20th century, and the installation of a cast iron bath during the 1970’s. Otherwise, the house stands virtually as it was built and provides an excellent example of home of an early twentieth century Naas merchant’s family.
To more closely integrate the house and its sizeable rear garden, a new single storey extension has been carefully designed. This extension has been designed with two main elements:A lounge close to the northern boundary wall, and a jewel-like informal dining room. These two spaces are linked to the house by a glazed corridor. The architectural language used for the extension will be cleanly contemporary, but is intended to sit comfortably with the rich materials and traditional massing of the Protected Structure.
The Lounge will serve as a casual family room, with views and connections to the rear gardens and patio. It has been placed behind the house and near the side boundary wall to allow it to receive direct sunlight from the east and south, while not blocking light into the east side of the original dining room or taking space away from the inner rear garden. Its west wall will replace an existing concrete garden wall, and will have a delicately detailed bay window looking into the northern side garden. The west elevation will be faced with salvaged brick and will help to screen the extension when viewed from the front. The flat roof over the lounge is to be planted with sedum to reduce rainwater runoff, and to soften the Lounge’s appearance.
The Informal Dining Room has been conceived as a garden pavilion. It will be sited behind the existing shed-roofed kitchen pantry, where it will receive direct light from the east and south, and project into the landscaped inner garden area. Glazed Corridors will connect the Lounge and Informal Dining Room to the original house.
The extension will form a new element in the original historic setting of the house, at least when viewed from the rear. Two of the house’s rear windows will be converted to doors to provide connections between the house and extension.The extension has been carefully designed to enable the house to be better integrated with its sizeable gardens to the north and east. The extension has been subtly scaled by breaking it up into distinct elements, preventing it from overpowering the original house. The design of the extension is contemporary, and avoids historical pastiche. It has been designed to site comfortably with the rich materials and Victorian design.
Contact Hofler Architects, Dublin, to discuss your project.
We are also preparing designs to replace the existing two-storey outbuildings of about 100 Sqm to provide a contemporary space for guest accommodation, an artist’s studio, storage and plant equipment associated with the planned solar thermal roof panels (to be located on the south-facing roof of the outbuildings) and wood chip or pellet boiler.
The house itself is to be sensitively renovated throughout to retain the character created by room proportions and detail elements such as staircase, window and door joinery. Measures to improve thermal performance of the house will be carefully considered in relation to impact on the original fabric. Certain environmental upgrade works are inappropriate to Protected Structures such as Glauneaven despite their thermal and financial benefits. Where this is the case, we seek to employ or compensate with other less invasive or visible changes to improve the houses’ performance.



