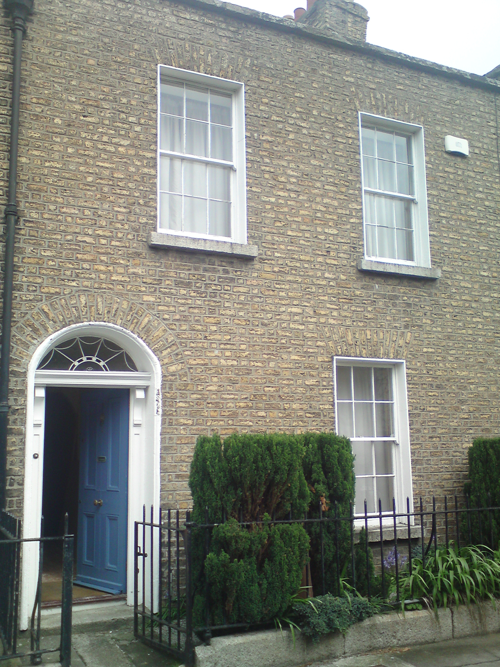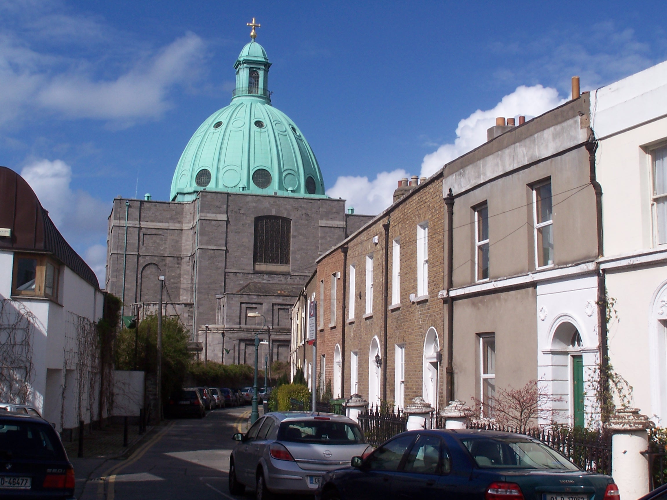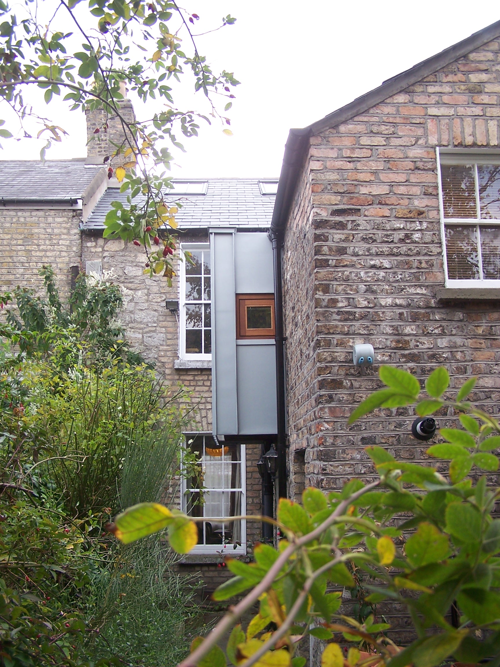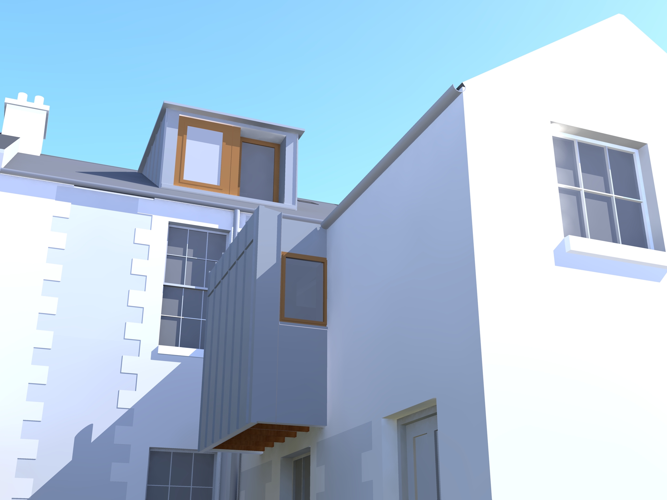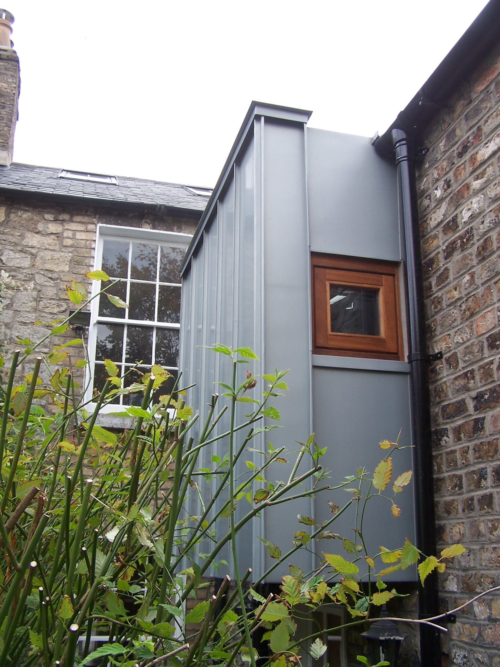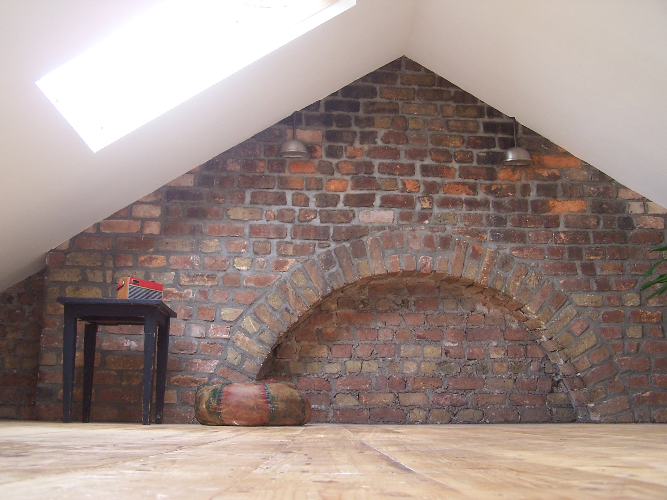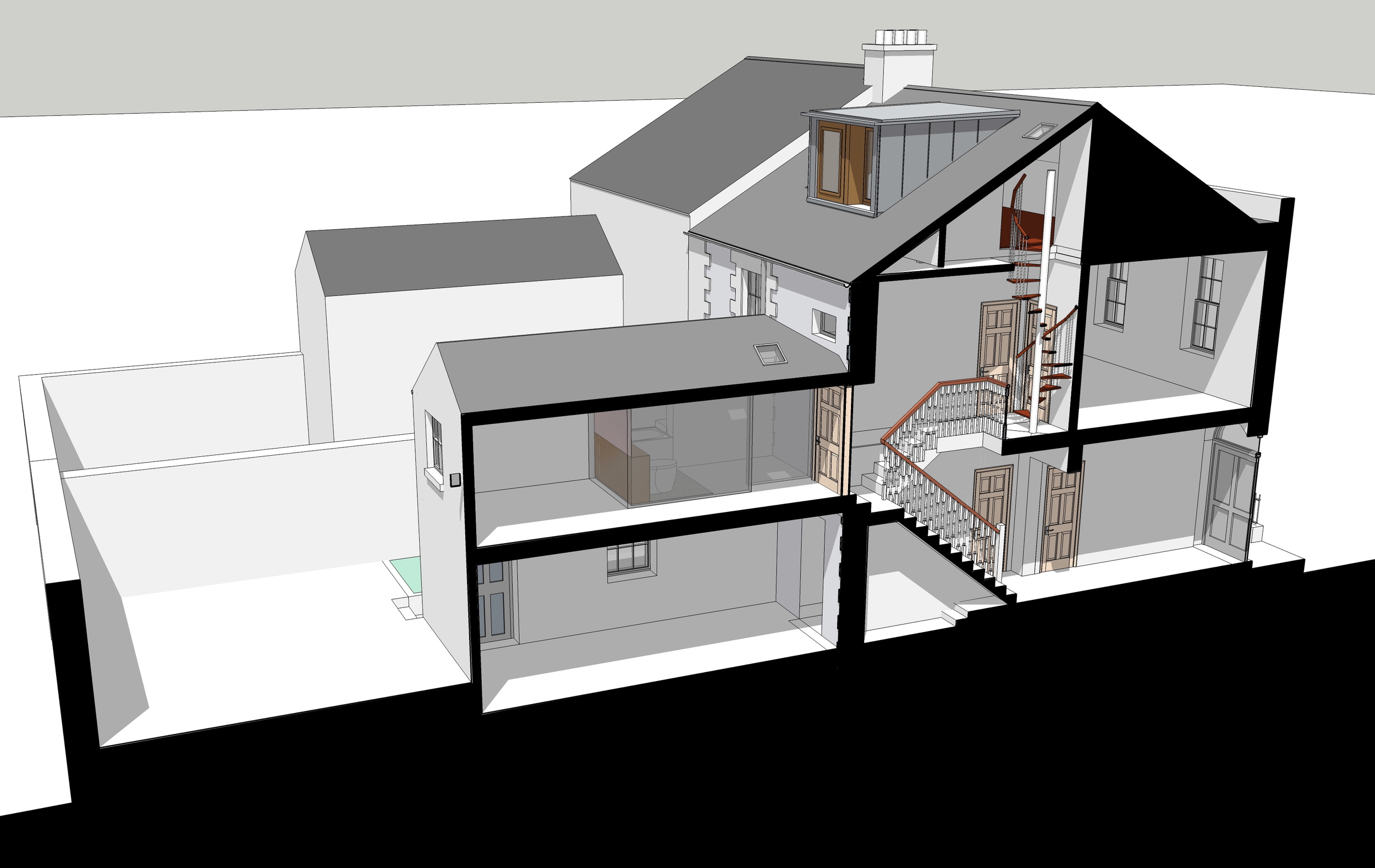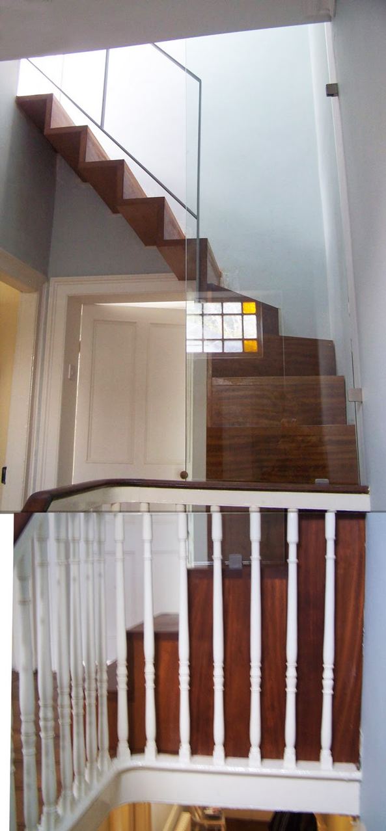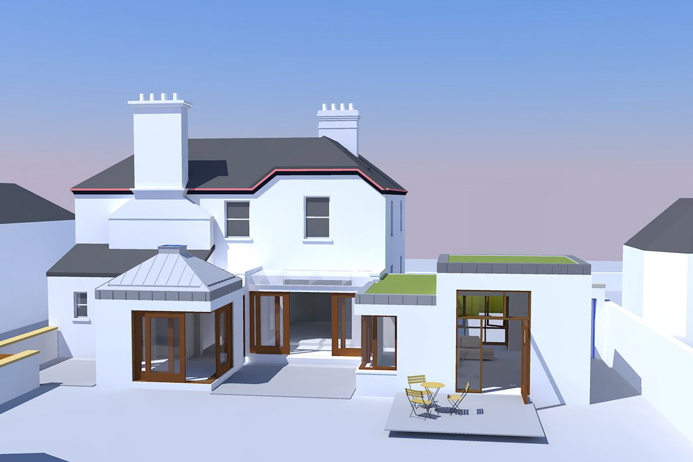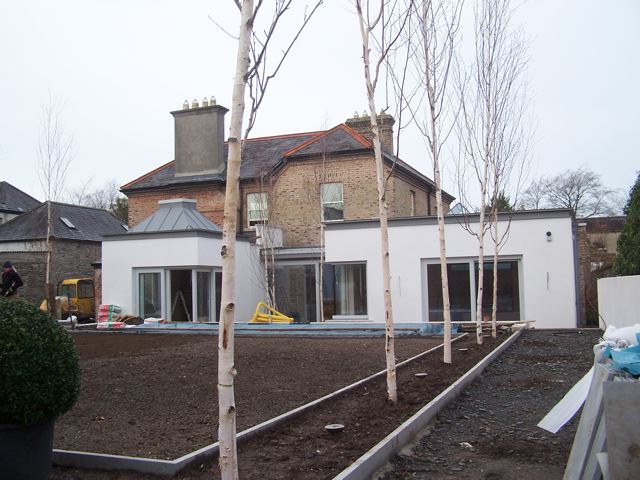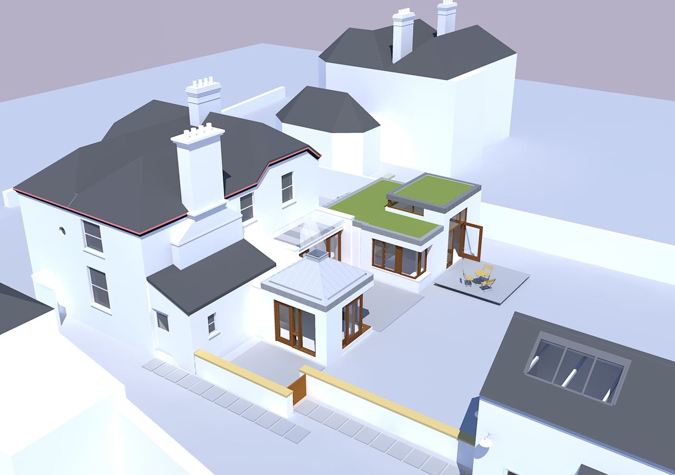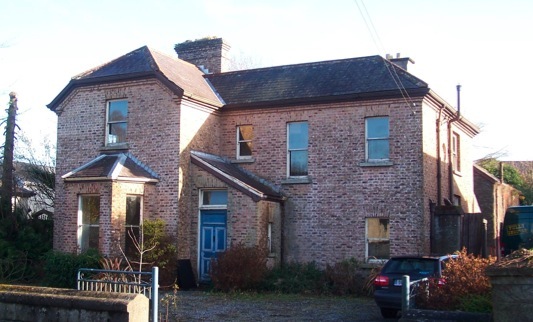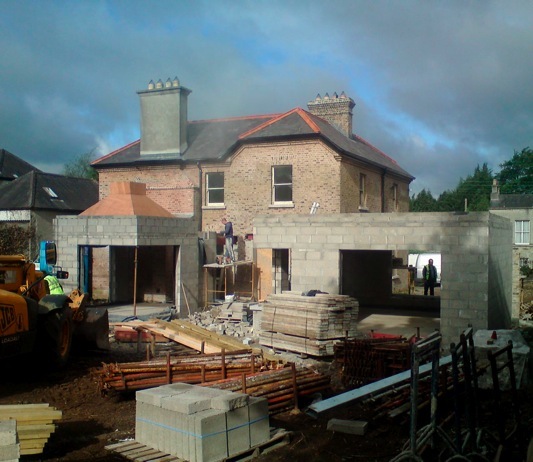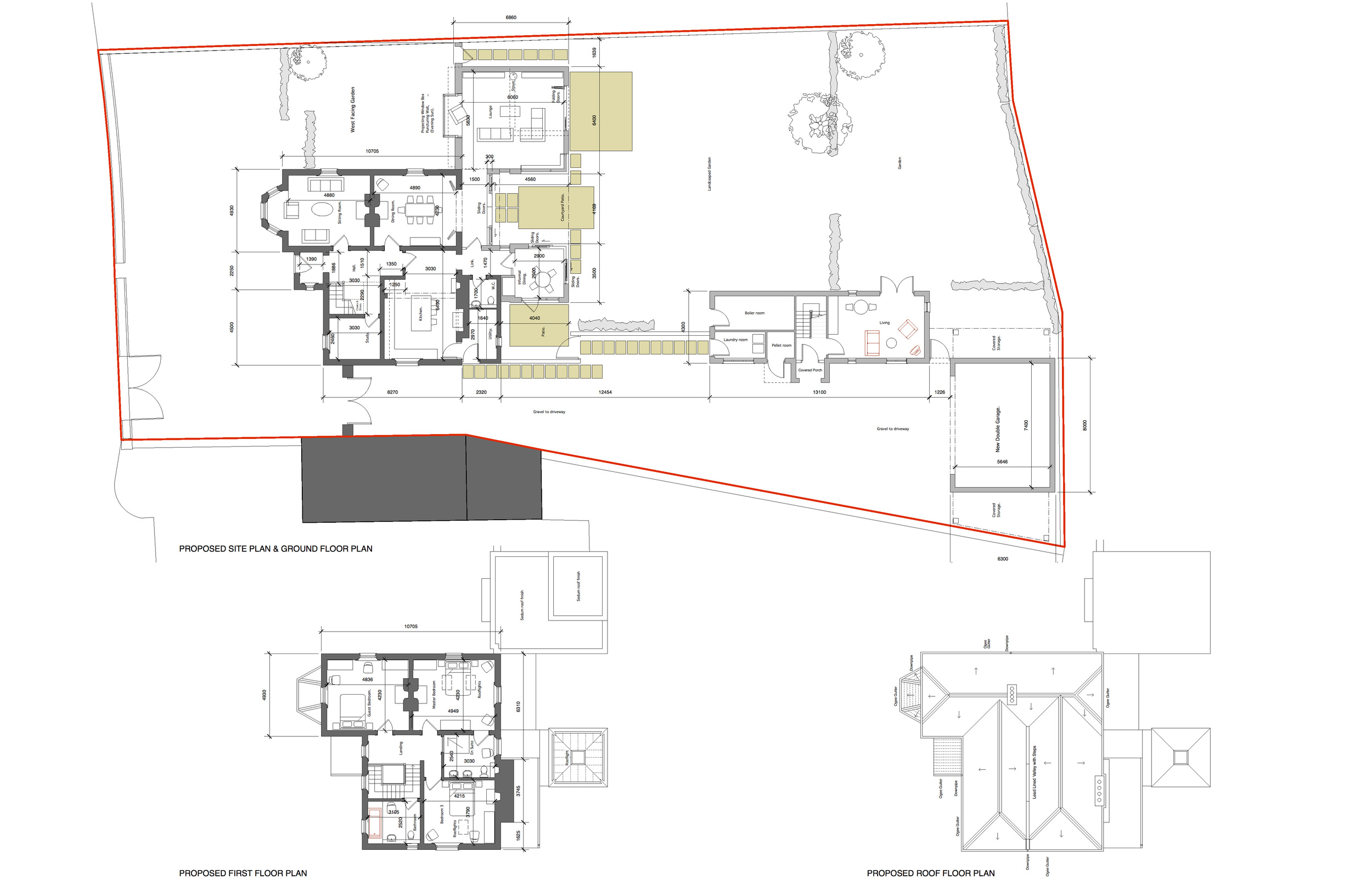What a Weekend: The Port Eliot Festival, Cornwall
Paul Mulhern
The Port Eliot Festival is an annual celebration of words, music, imagination, ideas, nature, food, fashion, flowers, laughter, exploration and fun.
An incredible array of performers have appeared at Port Eliot since the festival started over a decade ago, all drawn together by the festival’s laid-back approach and inspirational atmosphere. They include the likes of Dominic West, Kate Winslet, Martin Parr, Anna Sui, Anita Pallenberg, Barbara Hulanicki, Ralph Steadman, Jarvis Cocker, Jacob Dylan, Suggs, Julian Cope, the Hemsleys, Beth Orton, Stephen Jones, Jack Stein, Nathan Outlaw, Angela Hartnett, Thomasina Miers, Suzy Menkes, Edmund de Waal, Sarah Waters, William Dalrymple, Hanif Kureishi, Hannah Rothschild and Gavin Turk.
Our Favourite Stage: Hole & Corner
Hole & Corner magazine is dedicated to celebrating craft, beauty, passion and skill. This year, the pages of the magazine will come alive at Port Eliot Festival, as we invite you to wander (and wonder) through our world at the ‘Makers’ tent.
In partnership with Affinity With Plymouth University, we will be curating a series of daily talks, live demonstrations and workshops from some of the finest designer-makers in the world.
We firmly believe that the route to happiness is making something with your own fair hand: or at the very least having a brew and watching the experts at work. Come in, learn a new skill or hone an old one; reconnect with Mother Nature or just have a mooch, a coffee and a chat.
There will be music from 5-7pm every evening at the Hole & Corner / Moshi Moshi stage… and look out for a number of special exclusive events taking place throughout the weekend
Wood Workshops with Benchmark, Sebastian Cox, Driftwood Surfboards and England’s last clog maker, Jeremy Atkinson.
Leather Workshops Belt and guitar-strap making with leatherware designer Bill Amberg Leather steaming + workshops with Tortie Hoare
Textiles Dyeing workshops with artisan Aboubakar Fofana
Ceramics Workshops with Jacob Bodilly, Billy Lloyd and Stephie Buttle
Paper & Print Woodblock engraved printing with Robin MacKenzie & Paper sculpture with Zoe Bradley
Hole & Corner/Moshi Moshi stage, 5pm – 7pm daily
From bands including: Oliver Coates, Meilyr Jones, Sweet Baboo and Seamus Fogarty + DJ sets from Amateurism & Pete Wiggs (St Etienne)
http://www.porteliotfestival.com
Hofler Architects. 6A Carrickbrennan Road, Monkstown, Co. Dublin.



