New Rural House Design, Oldcastle, Co. Meath - Project Update
Paul Mulhern
I have been working on a new one-off house on the site of an intriguing old ruined farm just outside of Oldcastle in Co. Meath. The stone ruins form two semi-enclose courtyards to the north and south and the existing site levels vary by over three floors with huge stone retaining walls forming boundaries to the adjoining fields. There is also a detached ruined farmhouse to the west, an old orchard field and a nearby stream. We are planning to salvage and reuse the stone for the main elevations.
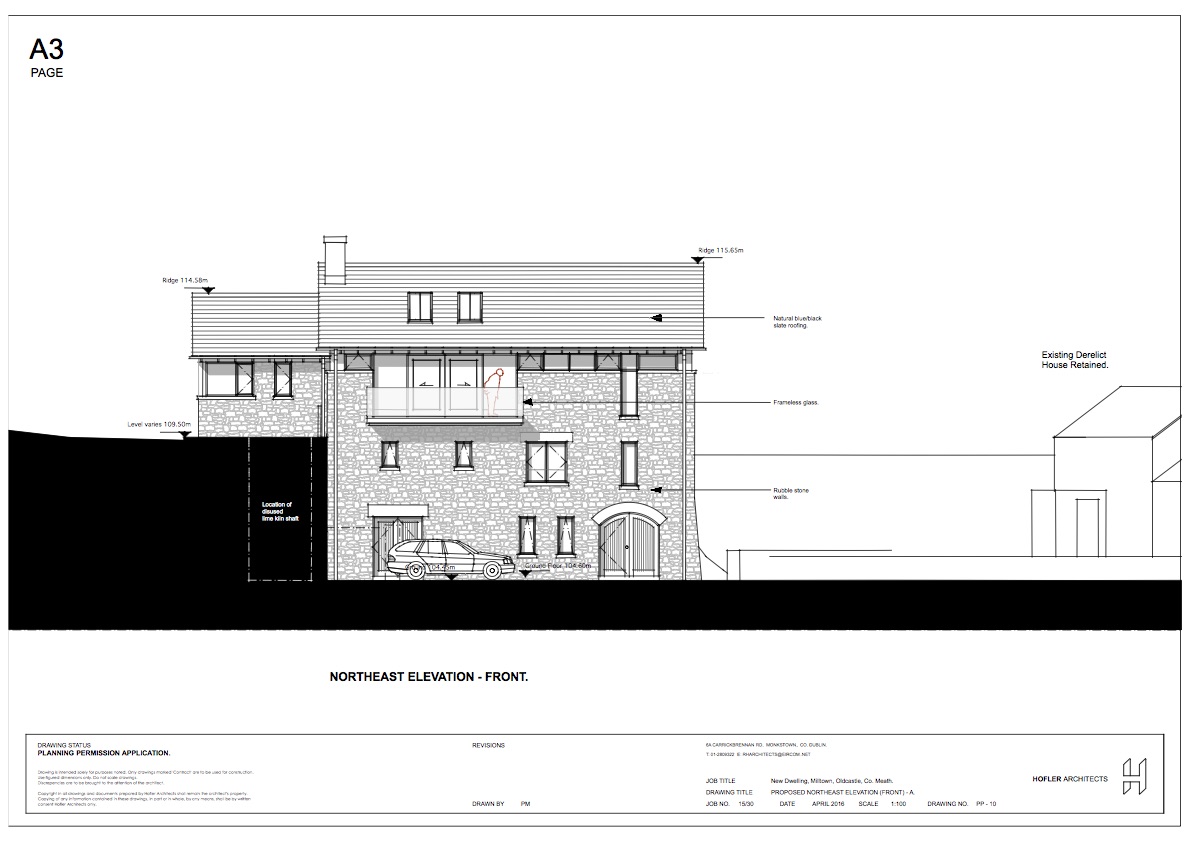


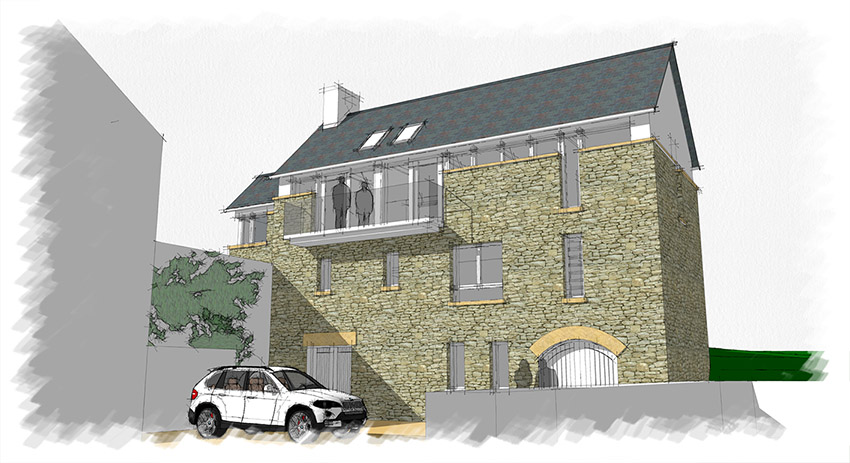
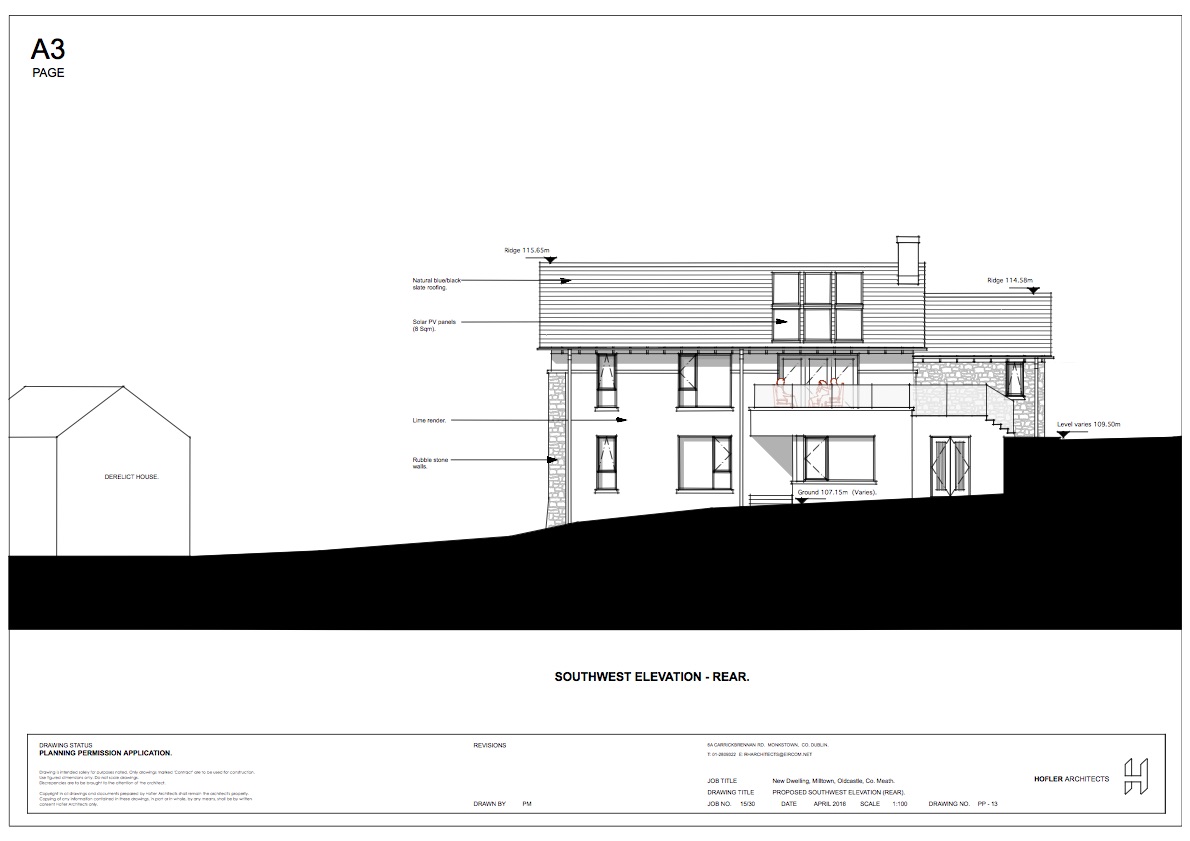
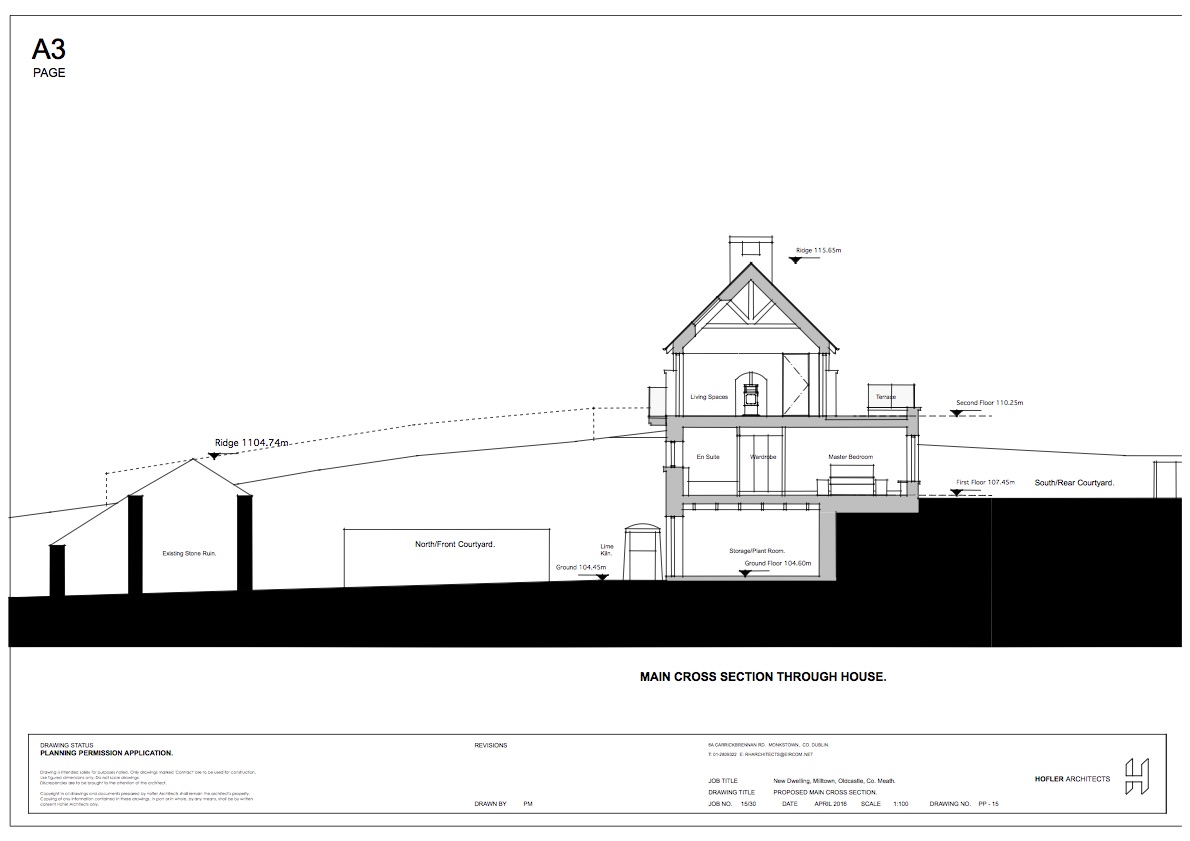
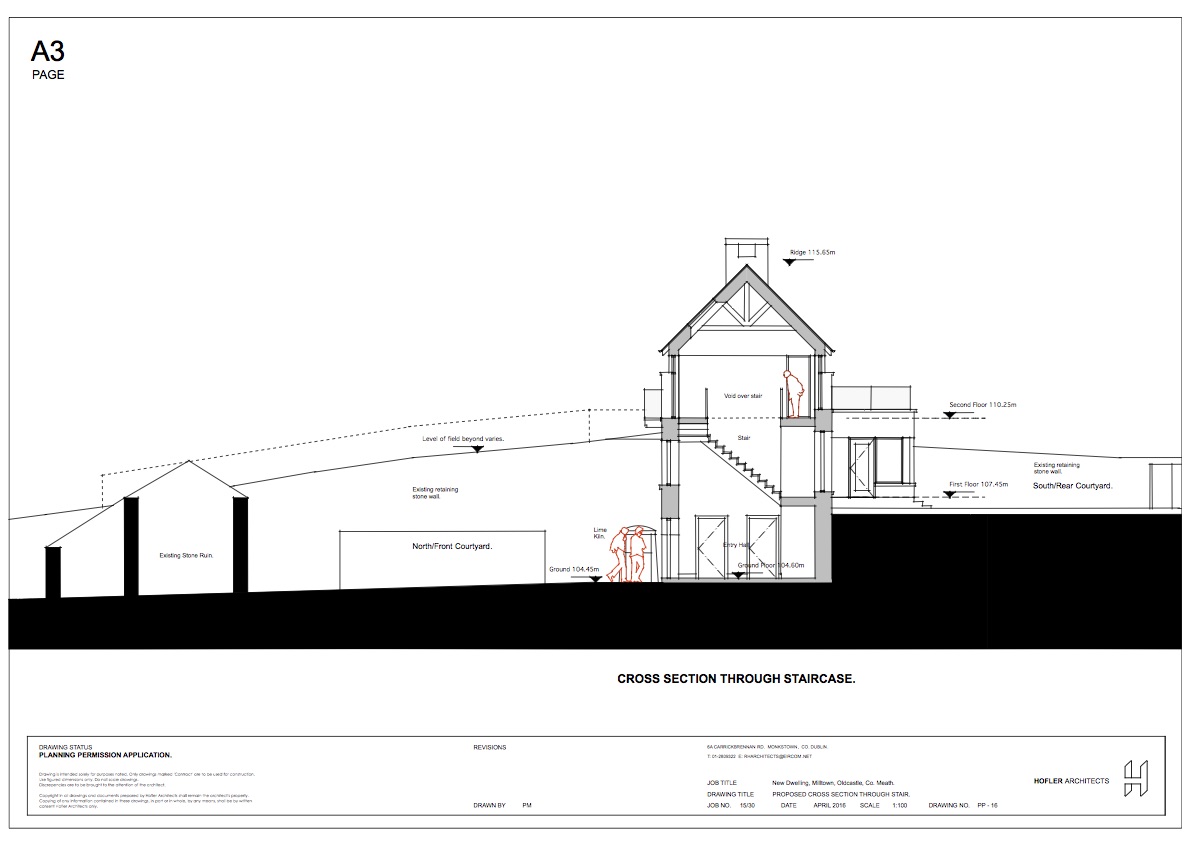
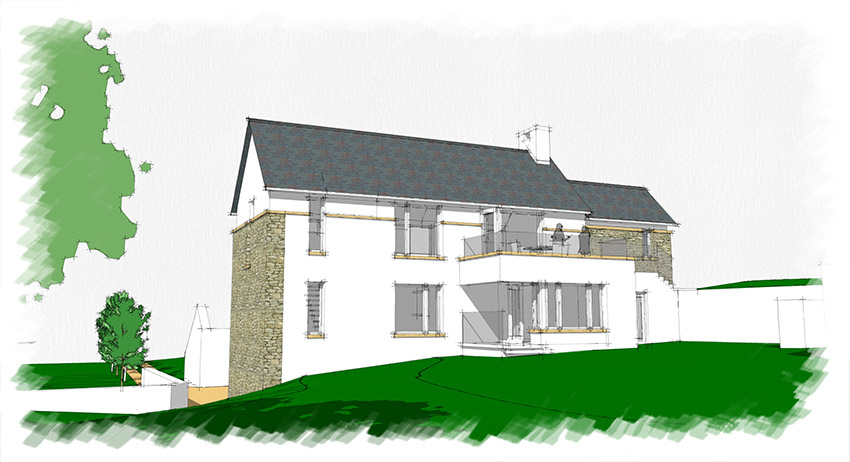
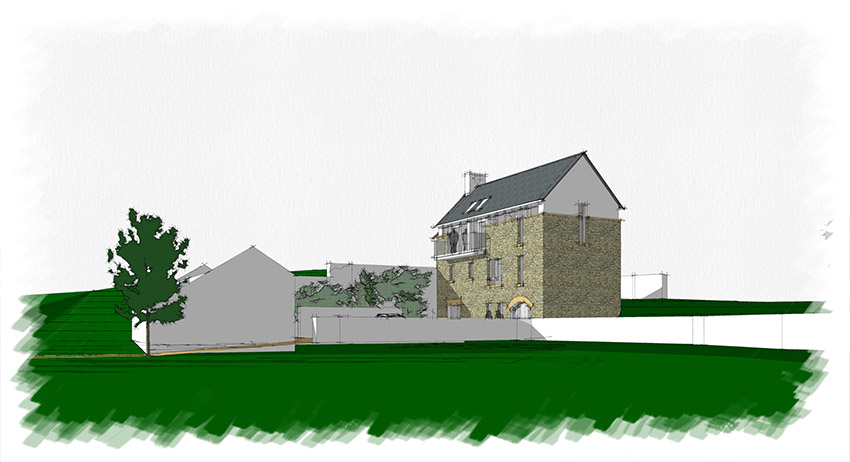

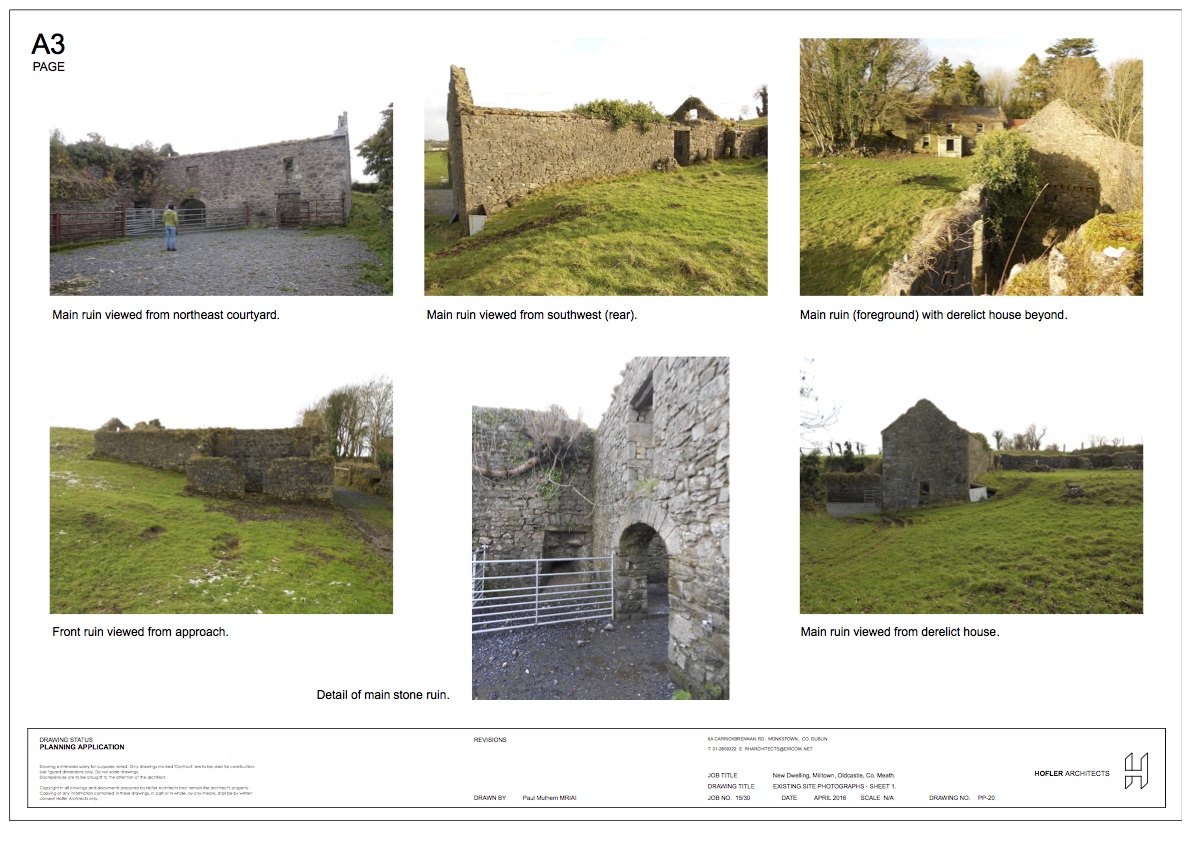
The nature of the site makes for a challenging and interesting project. We are proposing to build on the site of the existing main structure so are not introducing new buildings into the landscape. Due to the differing levels we've ended up with a three-storey design that places the living spaces on the top floor. This allows us to benefit from the beautiful views in all directions while hiding most of the volume of the house. Only the uppermost floor of three is visible from the main vantage points outside of the site. Placing the living spaces up top also allows us to create bright and open accommodation with exposed chunky oak roof trusses supporting the natural slate roof. Views to the north are framed with by a large glazed opening that slides open to a narrow step-out balcony. A large raised terrace is located to the south and this is on top of part of the master bedroom. The terrace connects with steps down to the main semi-enclosed courtyard garden at the rear.
The two double bedrooms and their en suite bathrooms are located on the middle floor. The master bedroom has large windows and a glazed door leading out to the south courtyard with its beautiful enclosing retaining walls. We'll be designing bespoke joinery for the rooms including a deep window seat here.
The ground floor entry level is below ground level to the south and east. As well as the entry hall and W.C. this level will contain generous storage space and room for plant equipment for heating, solar panels, heat-pump and rainwater recycling.
The staircase will be an impressive design element linking all three floors. It will feature stone from ground to first floor and then change to lighter hardwood above where it will wrap around the walls an include a walkway with views up and down. Light will filter down from the numerous openings above creating a bright and inviting space.
The project meets all criteria of Meath County Council's Rural design Guide and is due to go in for planning permission. We'll post progress updates here on that process and the continuing work on construction drawings and the full interior design scheme.
Read our earlier post on the reuse of farm buildings here.
Read about Paul's previous work at the Rock Farm Straw Bale Project here
Here's a link to Meath County Council's Rural Design Guide.
Contact SPACIOUS Architects to discuss any queries or potential project HERE

