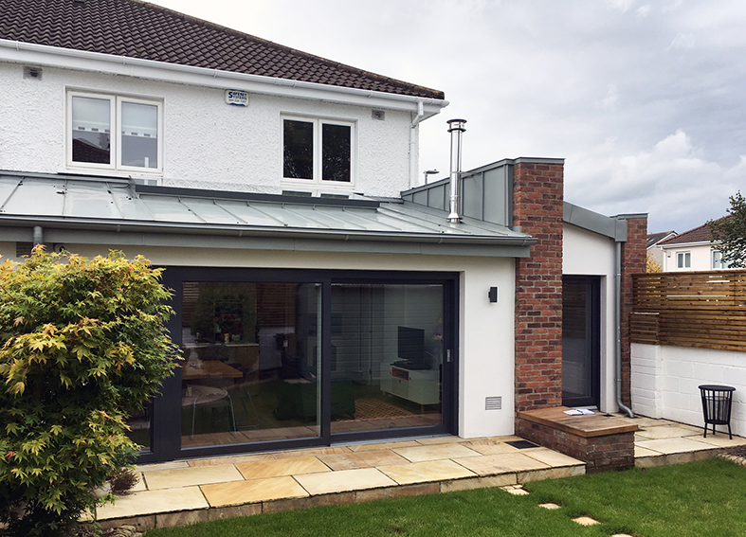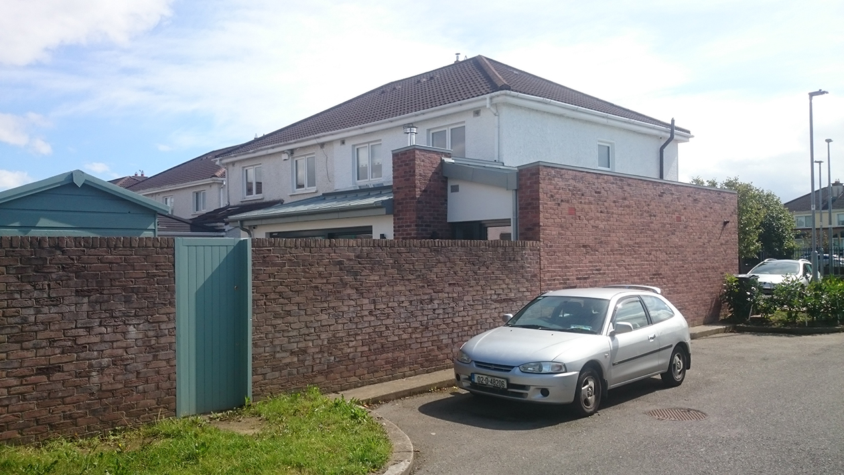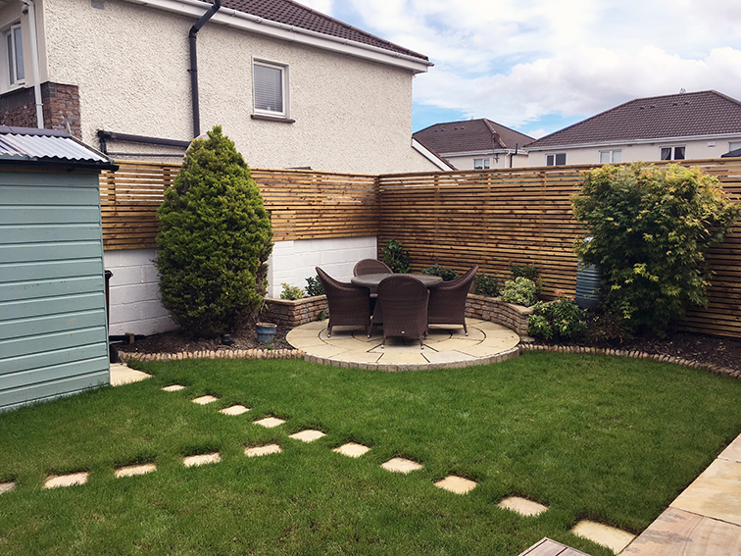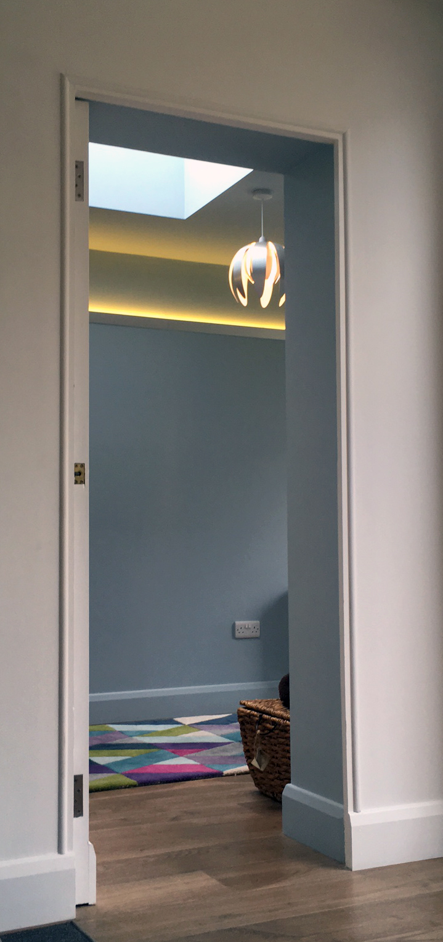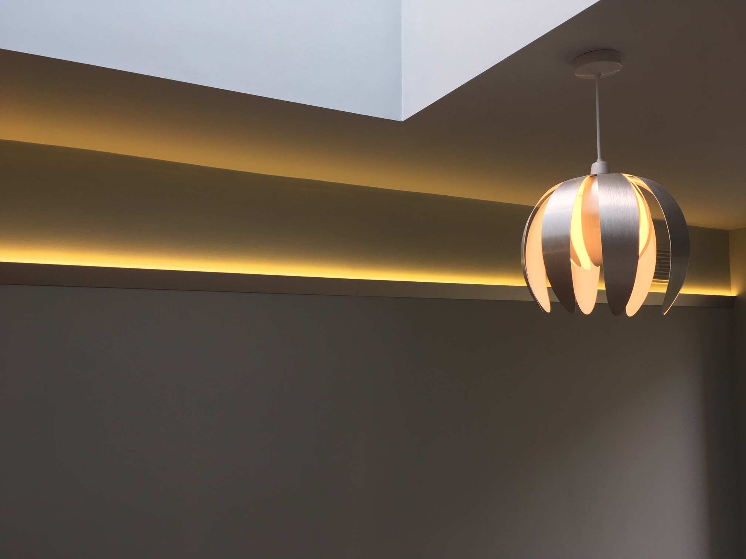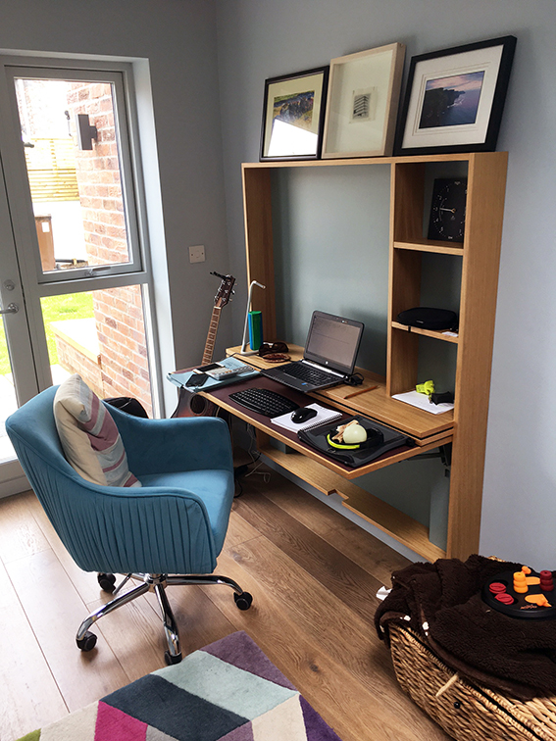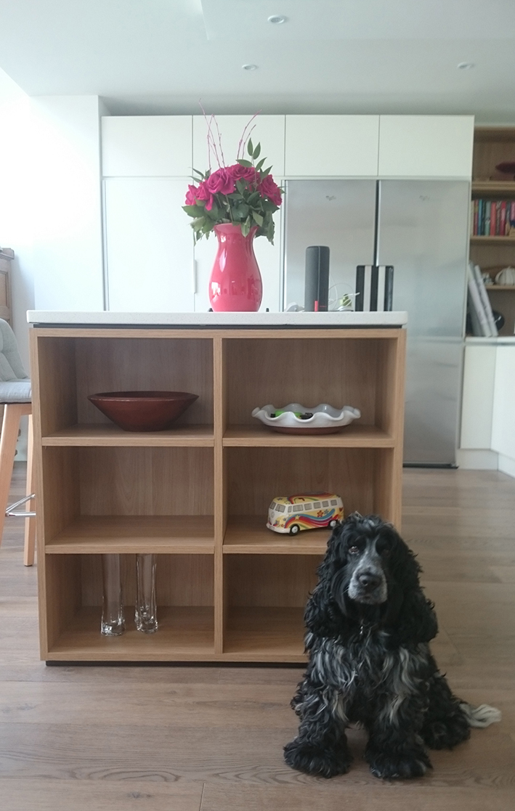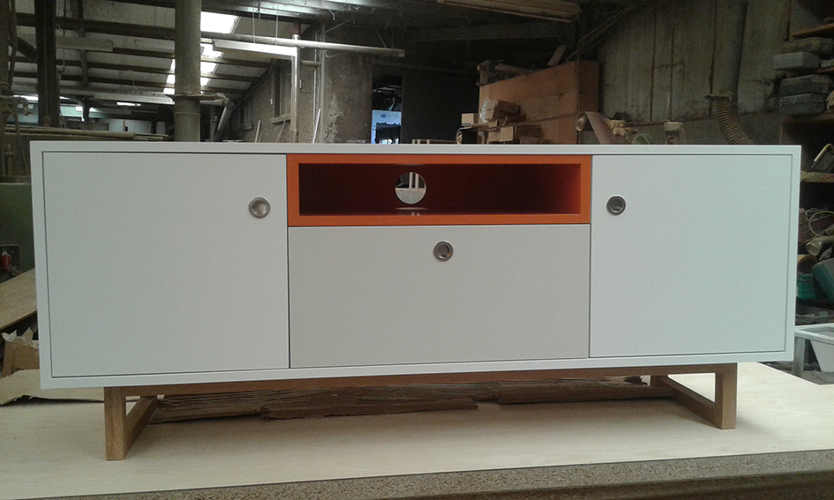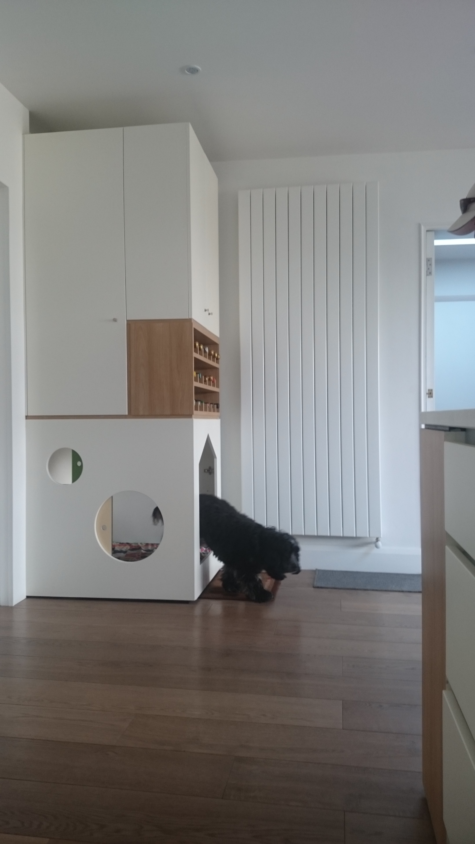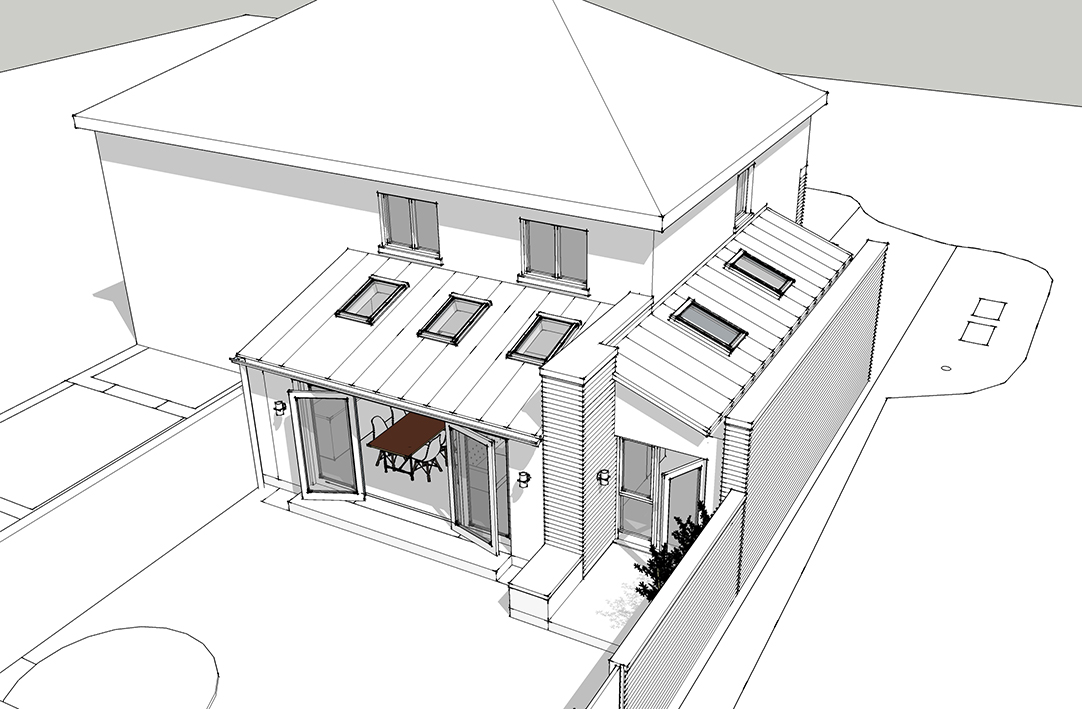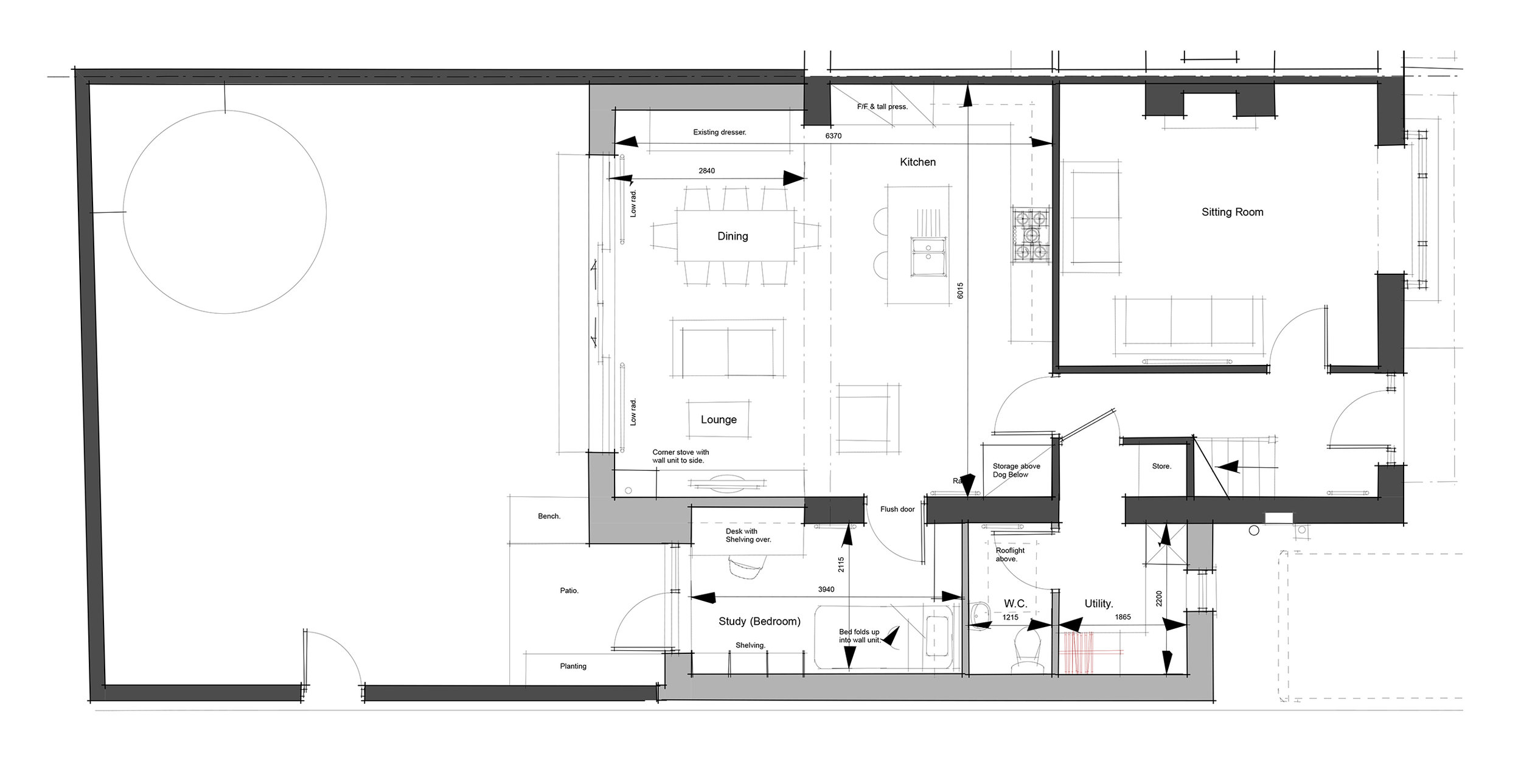Coffee grounds Fire logs
Paul Mulhern
Fire logs made from coffee grounds - Perfect for your multi-fuel stove at this time of year!
Bio-bean collects waste coffee grounds at every scale, from independent cafés to major coffee chains and from universities to property groups and instant coffee factories. Bio-bean is founded on the premise that there is no such thing as waste, just resources in the wrong place. Spent coffee grounds are highly calorific and contain valuable compounds, making them an ideal feedstock from which to produce clean fuels – like their wonderfuel Coffee Logs.
SPACIOUS
Registered architects and designers
T: 01-5585205
M: 089-2447264
Biomass pellets from waste coffee grounds have a high calorific value

