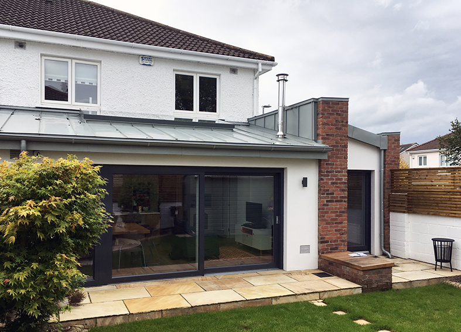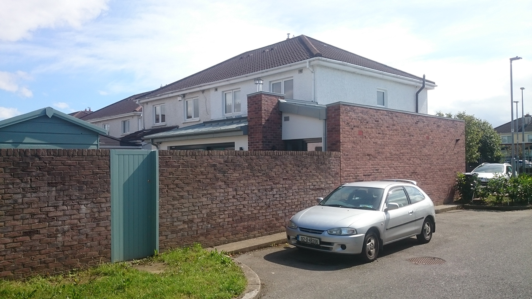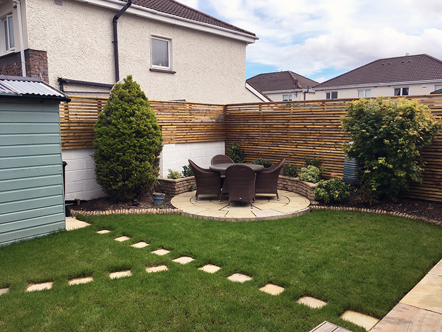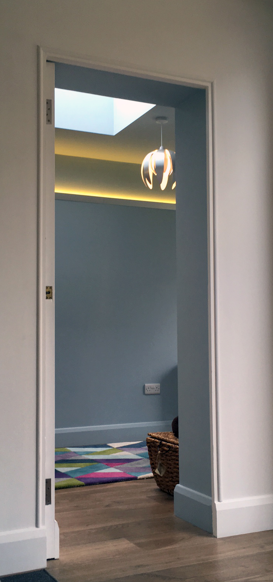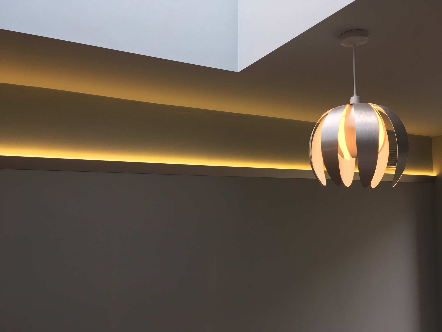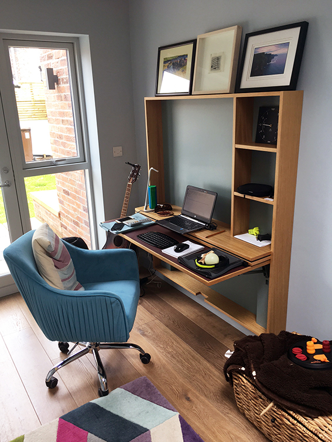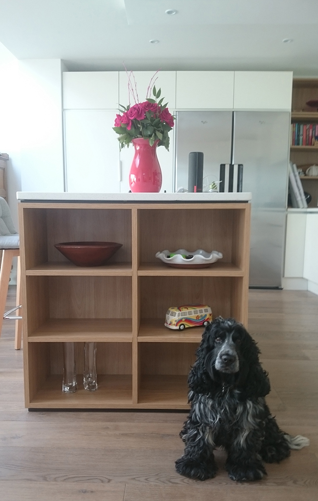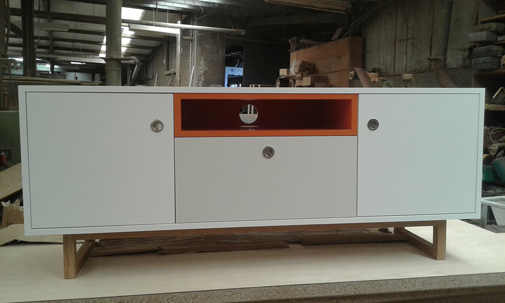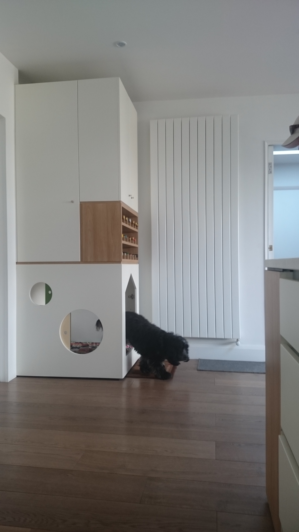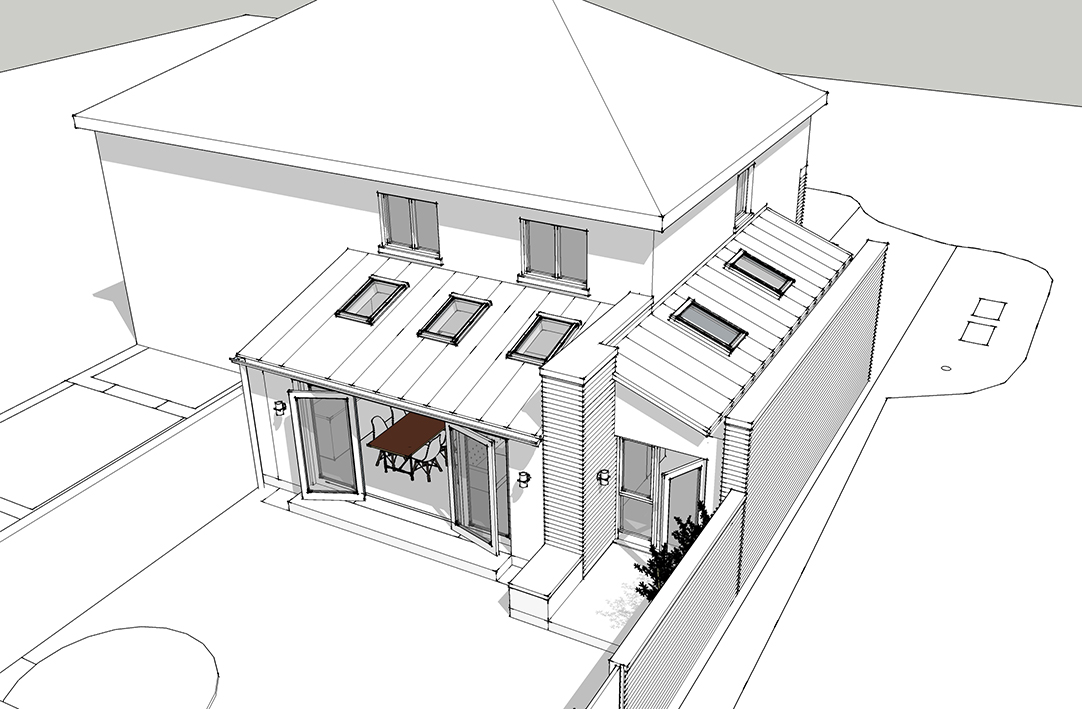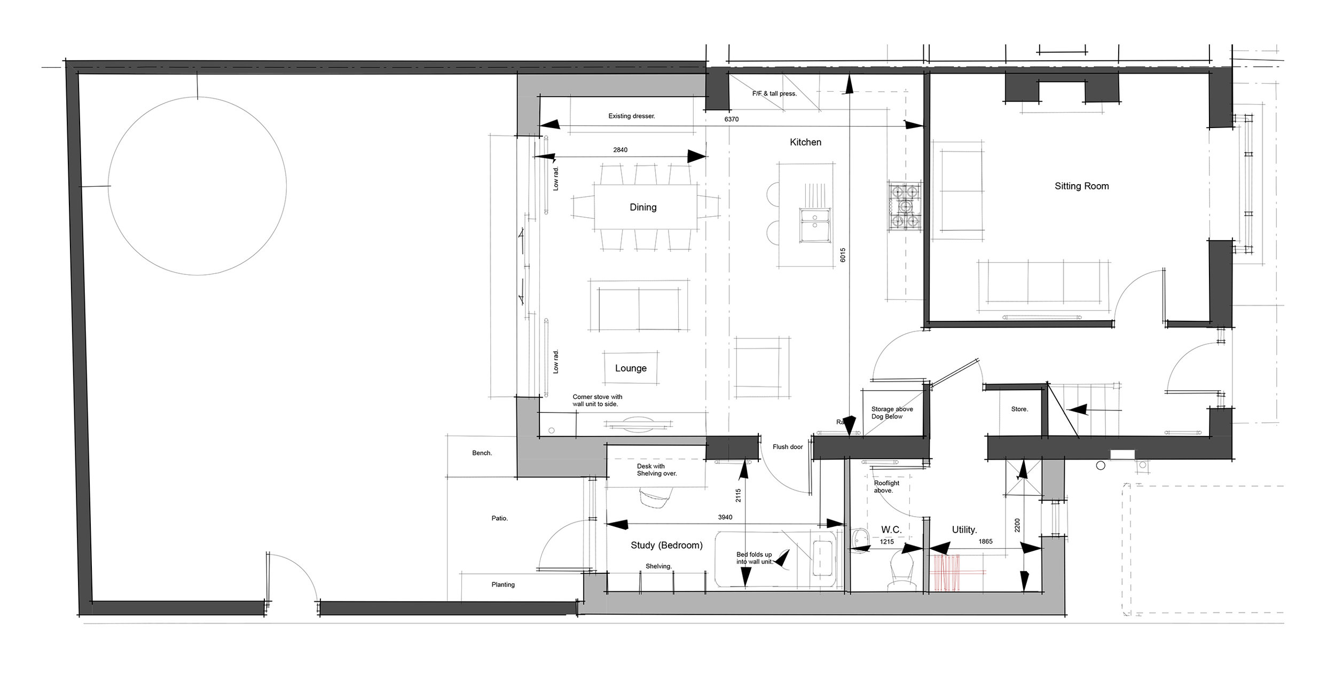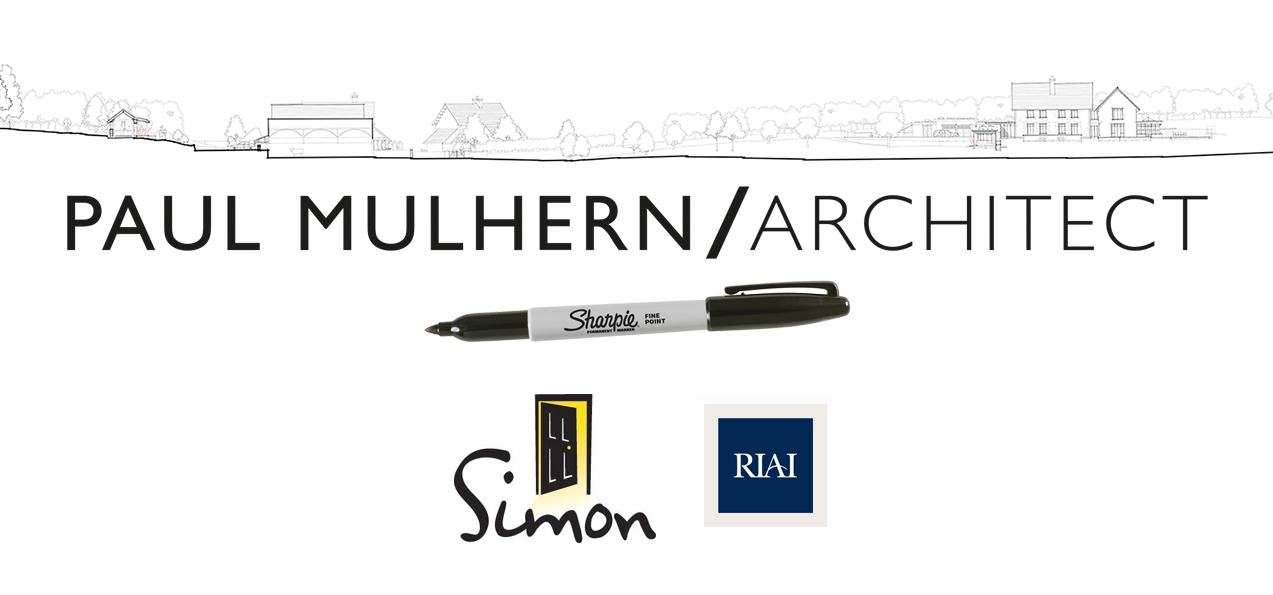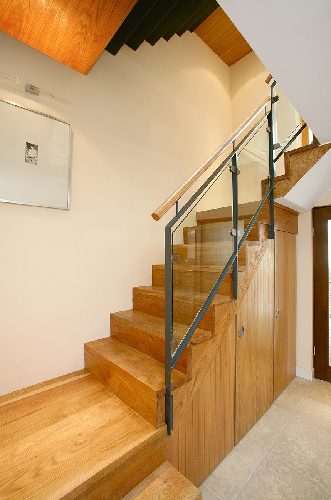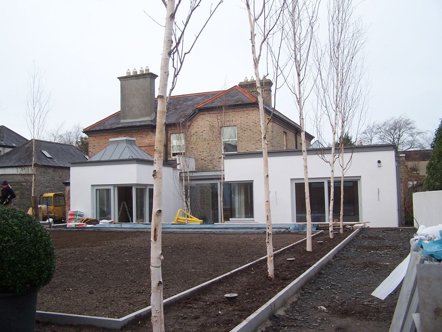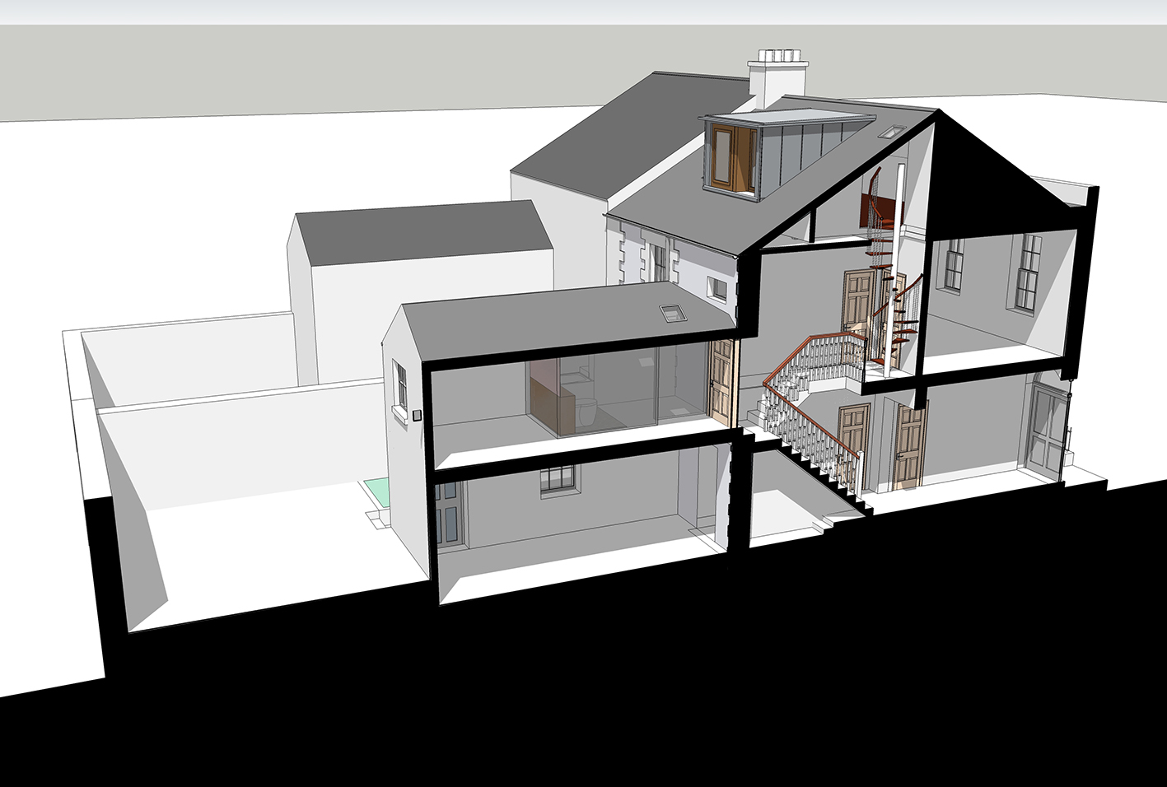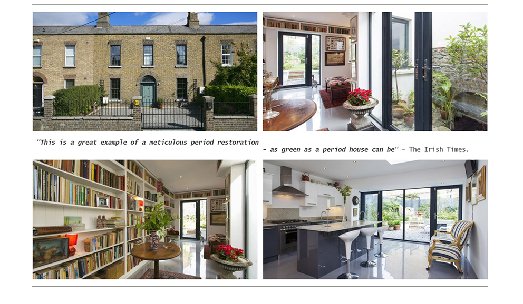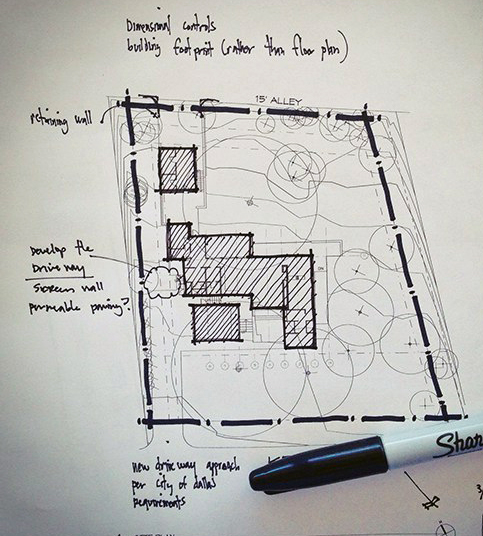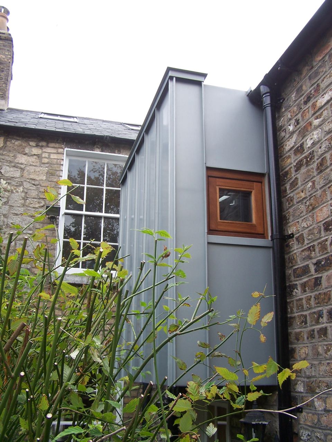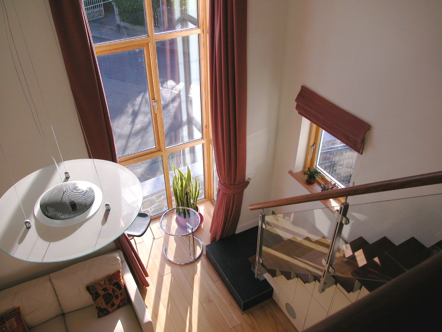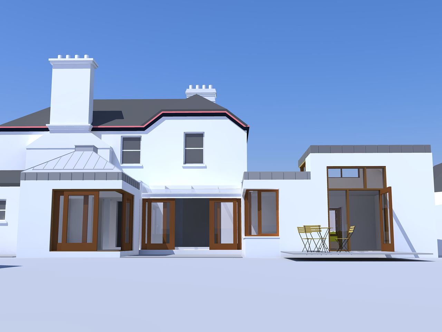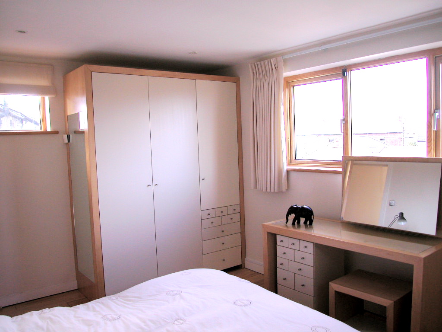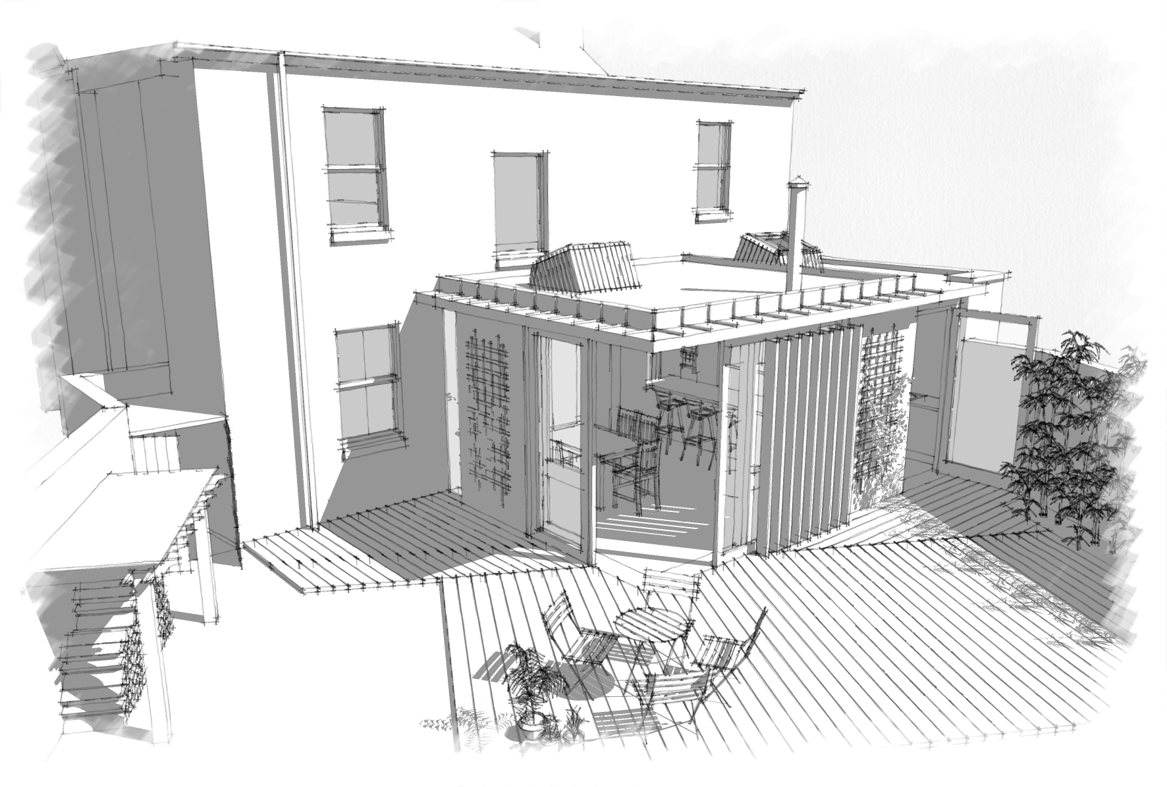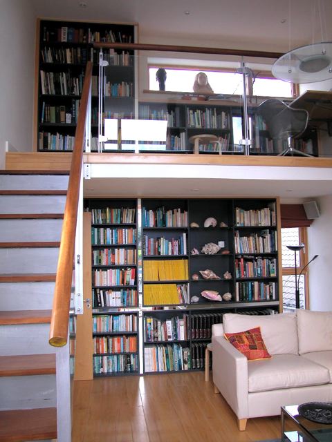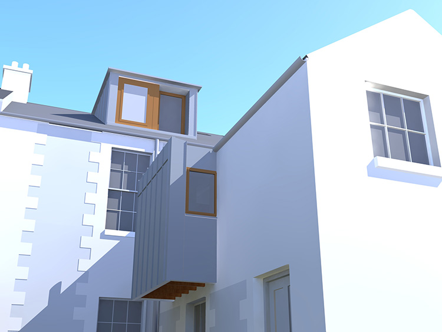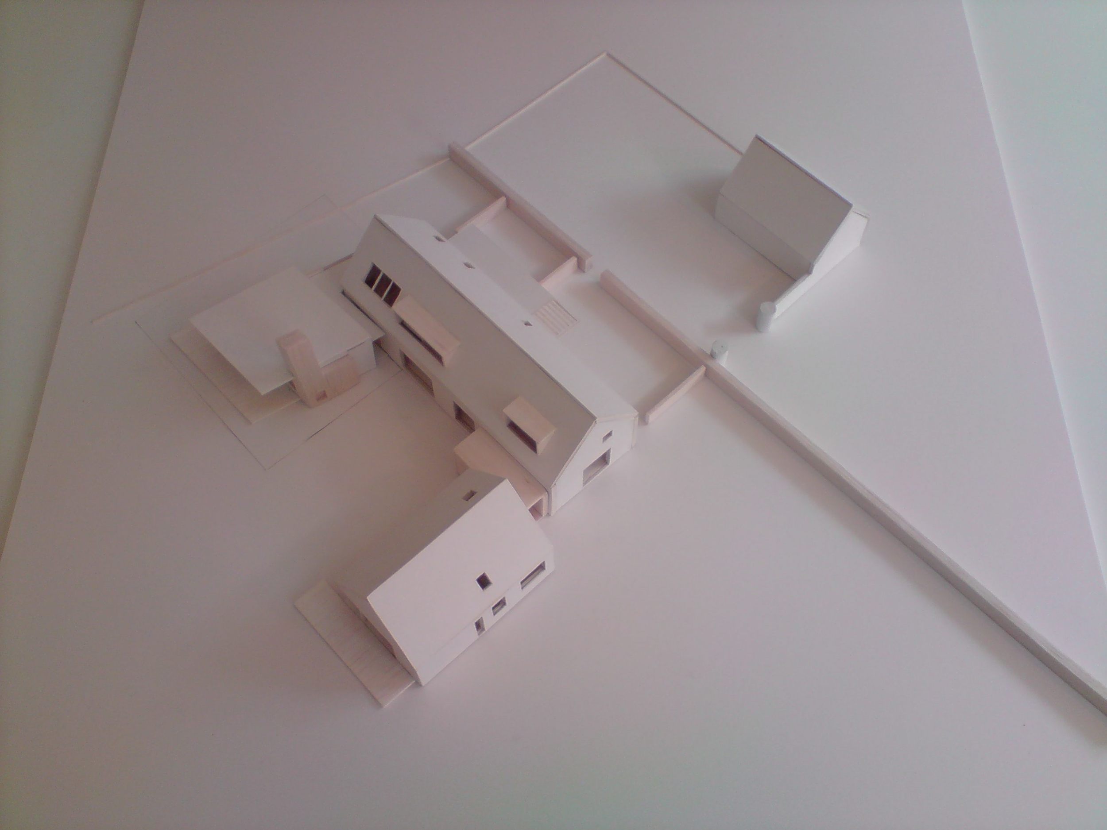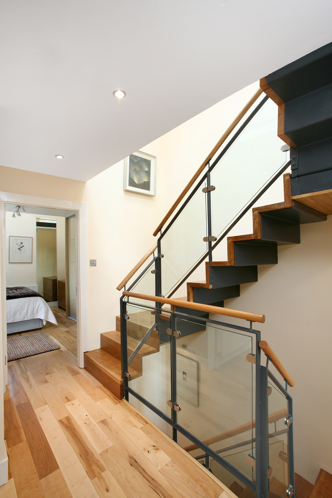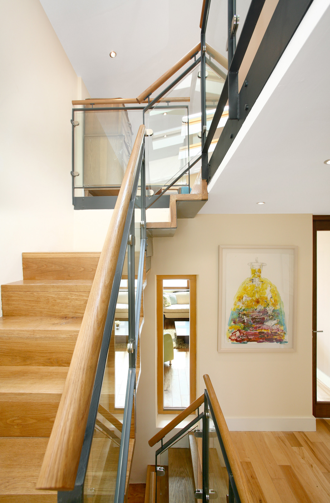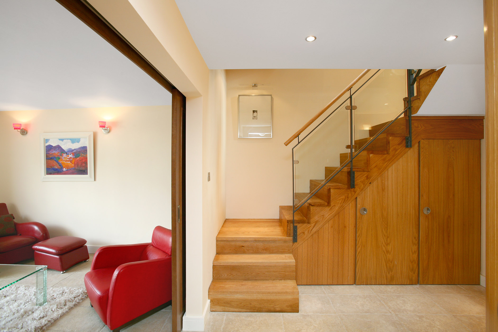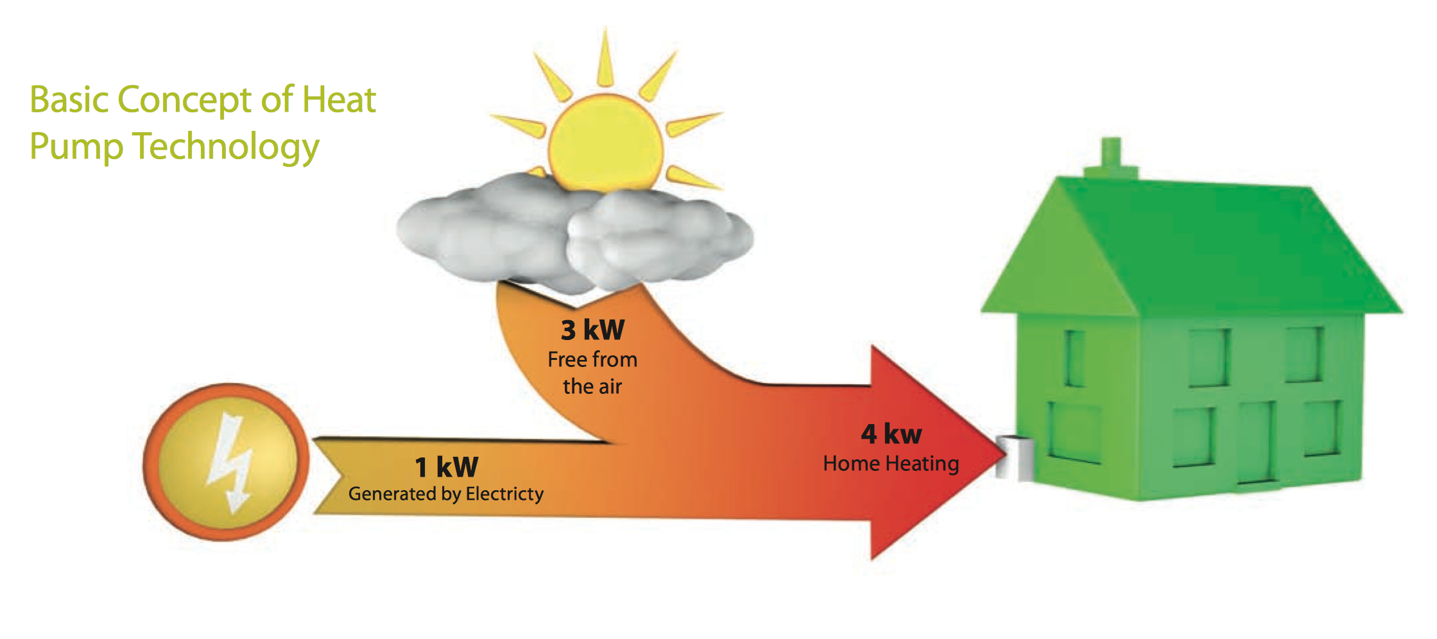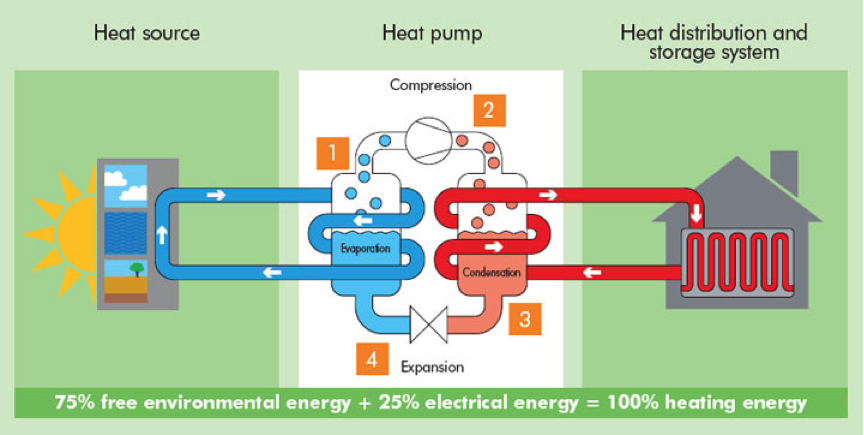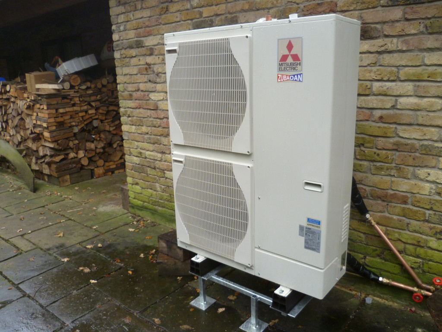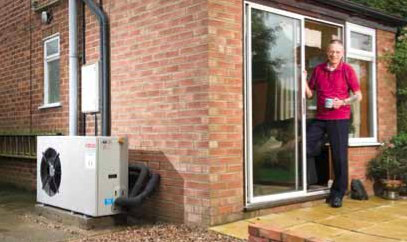New Building Regulations energy rules for home renovations and extensions, 2019.
Paul Mulhern
“A follows D” - A recent major renovation and extension by Spacious Architects that brought an existing D rated house up to a BER A standard.
House owners planning to undertake major renovations or extensions will be required to ensure that the whole dwelling will meet the higher energy rating (BER) of B2 upon completion under new building regulations.
The new rules will come into effect from November 2019, and will also require all new homes to become nearly zero energy buildings (NZEB). That will require them to have a BER of A2, - twice as energy efficient as the current minimum required rating for new builds of A3.
Where more that 25 per cent of the surface of the building is undergoing renovation or an extension there will be a requirement that the whole building should achieve an energy efficiency of B2 or cost optimal level.
On November 1, amendments to Part L and Part F of the building regulations (relating to energy efficiency and ventilations) for new residential dwellings and dwellings getting major renovations come into effect. The Government said the rules will be subject to transition arrangements to allow flexibility to developers.
Requirements for major renovation of domestic buildings
For existing buildings, it is proposed that major renovation is typically activated under the following circumstances, where the work affects greater than 25% surface area of the existing dwelling:
External Wall Renovation, external or internal insulation
External Wall & Window Renovation
External Wall & Roof Renovation
External Wall & Floor Renovation
New Extension
The cost optimal level is a primary energy performance of less than 125 kWh/m2/yr (B2 BER) when calculated using DEAP or upgrade of roof insulation and heating system. The Cost Optimal Study was updated in 2018.
Painting, replastering, rendering, reslating, cavity wall insulation are not considered major renovation works.
Energy upgrade works to the house pictured above included:
Underfloor heating
Super levels of insulation to floors, walls and roof
Triple glazed windows and rooflights
Airtightness membranes and tapes throughout
Client Comments:
“We could not recommend Paul from Spacious Architects highly enough. Paul designed and project managed the renovation of our house in Dun Laoghaire from start to finish. The house was completely transformed and extended from 140m2 with a poor C2 energy rating, to 210m2 with a deep energy retrofit, to bring it up to an A3 BER.
We chose Paul over other architects at the outset as he was easy to deal with and he took the time to really understand what we wanted to achieve with the works. Our main aims were to have a house that was energy efficient and had living spaces that were bright, contemporary, spacious, functional and properly connected to our outdoor spaces. Paul achieved all of this and more. Energy wise the house is amazingly warm and comfortable with an air-to-water heat pump and underfloor heating. The airtightness was brought up to current standards for new builds and a demand controlled ventilation system was installed.
The spaces are beautifully designed with unique features (e.g the porch retains original brickwork walls that have been painted and lit with concealed lighting and there is custom designed bespoke joinery throughout). Our main living space at the back of the house is south-facing and on the same level as the patio and garden making them all feel like one space on a sunny day when the large sliding doors are open. The overall design and functionality of the house was very well thought out.
In terms of delivering the project, Paul was highly involved throughout. He was regularly onsite to ensure builders were delivering to spec. His high attention to detail ensured no corners were cut. On several occasions Paul asked the builders to redo aspects of work that he was not 100% happy with.
In short, Paul delivered on everything that was asked of him. He takes ideas on board and puts thought into them to develop them further. He is well versed in interior design and complex energy requirements to ensure projects look well while also being functional and highly efficient. And he holds everyone involved to account right through to completion of the jobs. We are very happy with the finished product and would recommend Paul to anyone.” Colin & Cathy McBride.
Our Latest nZEB new build house has just been completed - See it here.
Link: Irish Times article
Irish Times feature - As Green as a Period House can be.
SPACIOUS - Registered architects and designers
T: 01-5585205 | M: 089-2447264
George's Street Studios, First Floor, 53/54 George's Street Lower, Dun Laoghaire, Co. Dublin.

