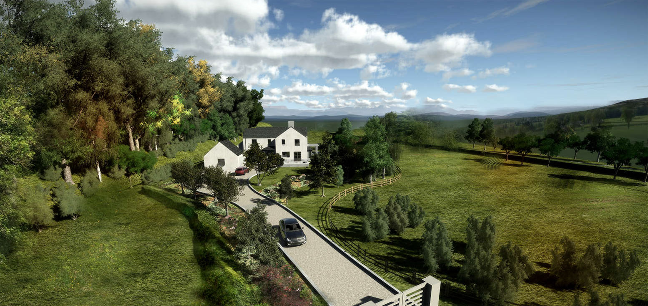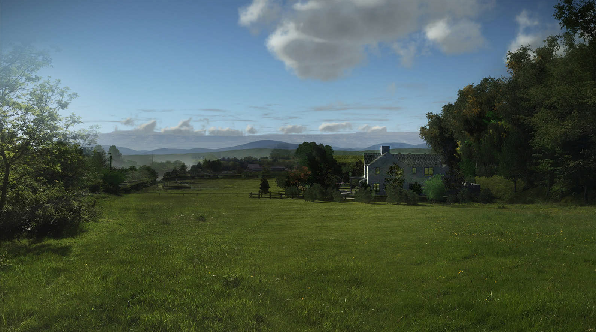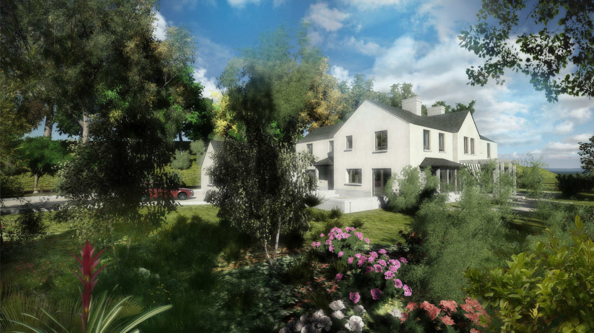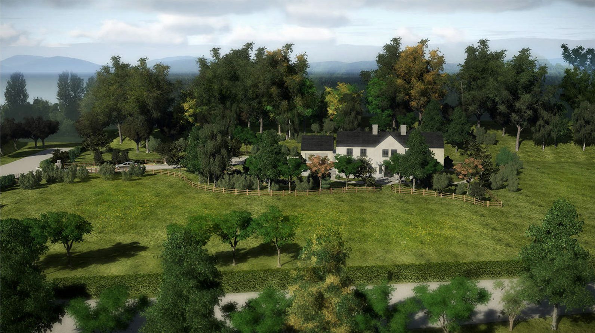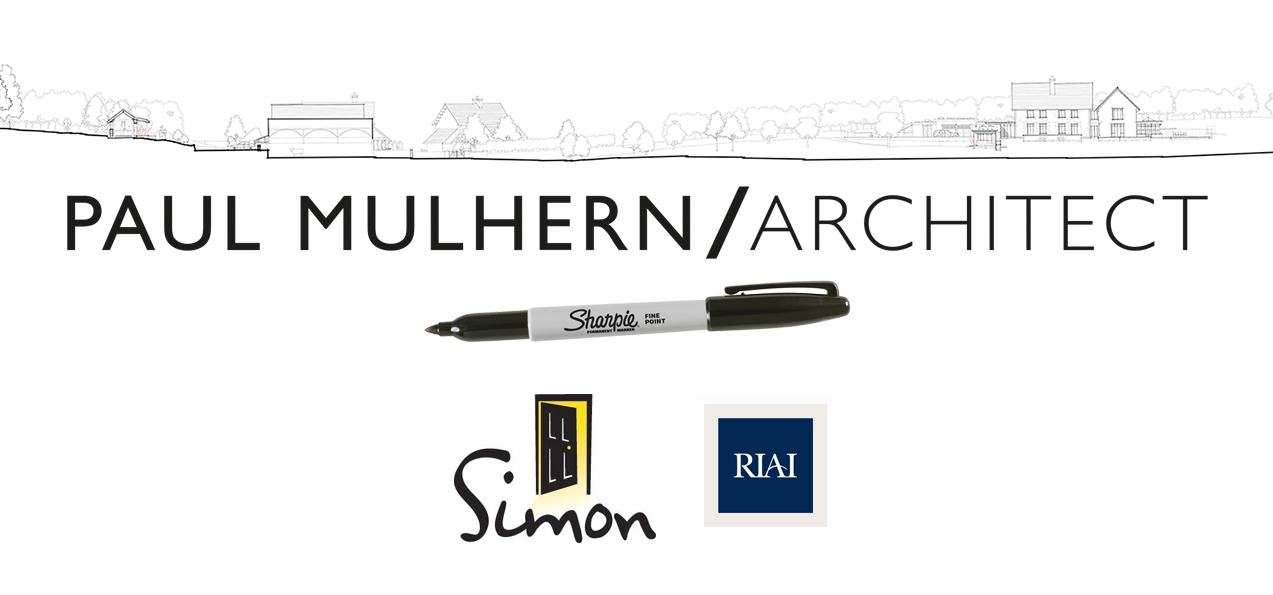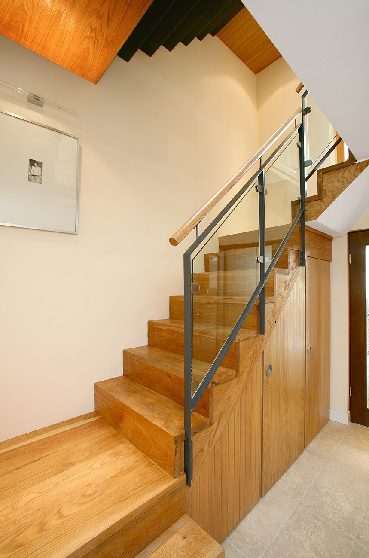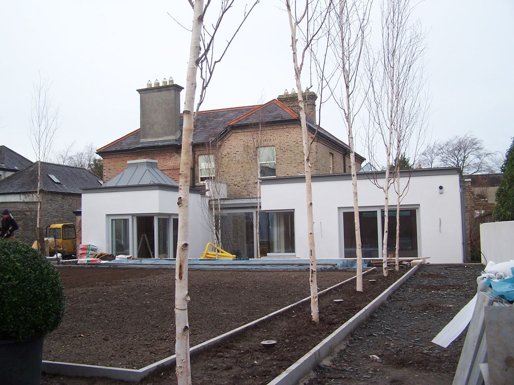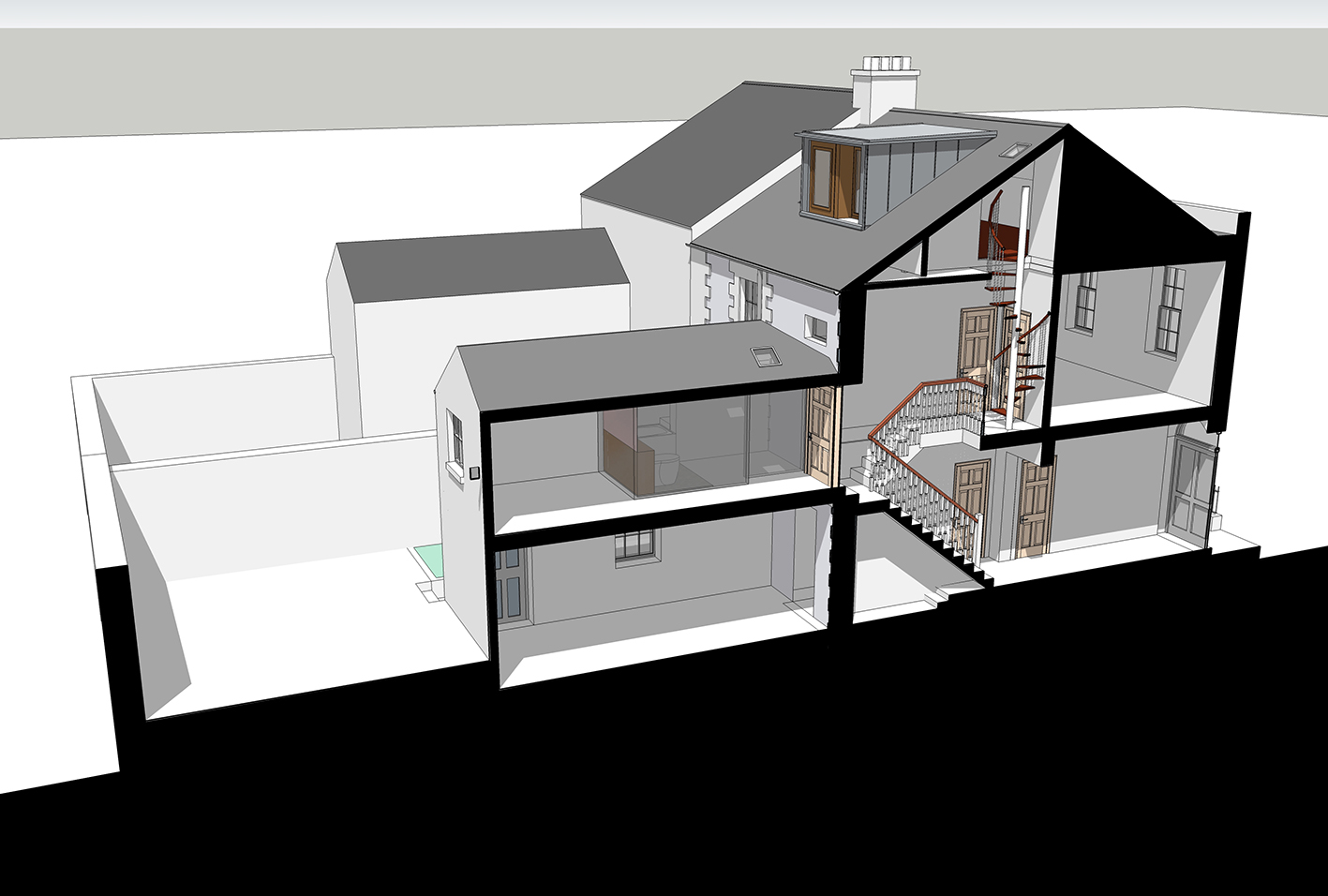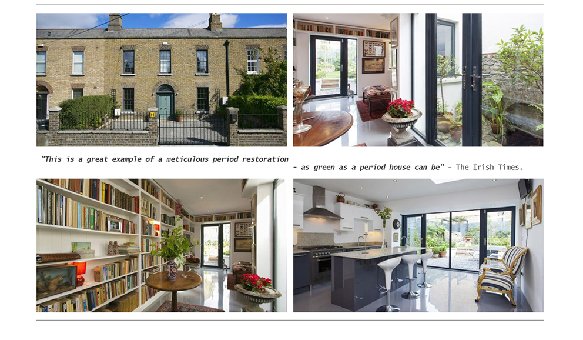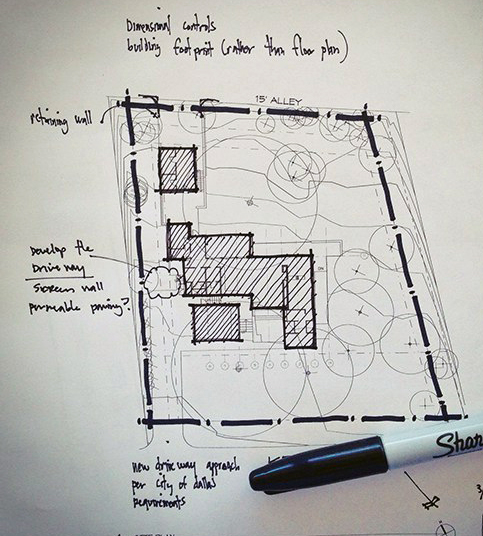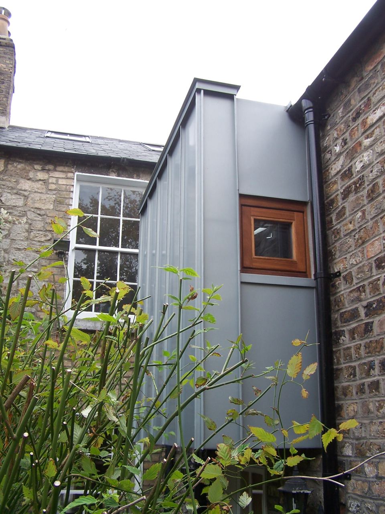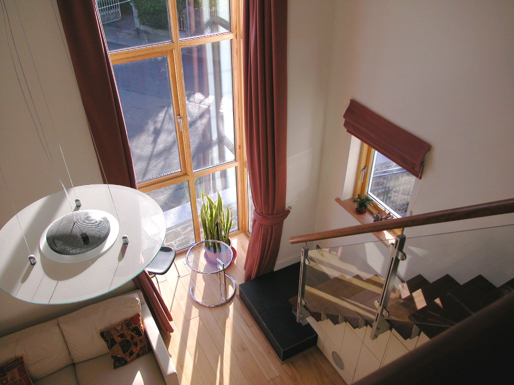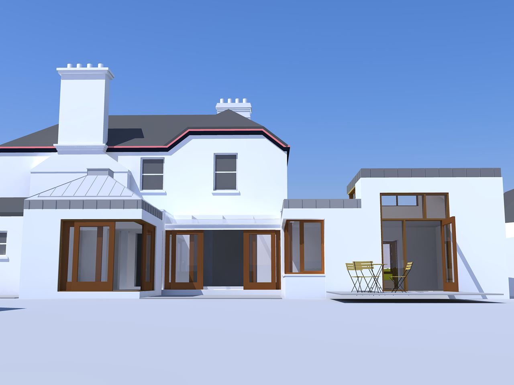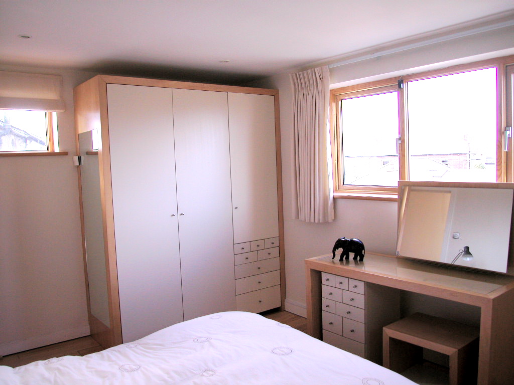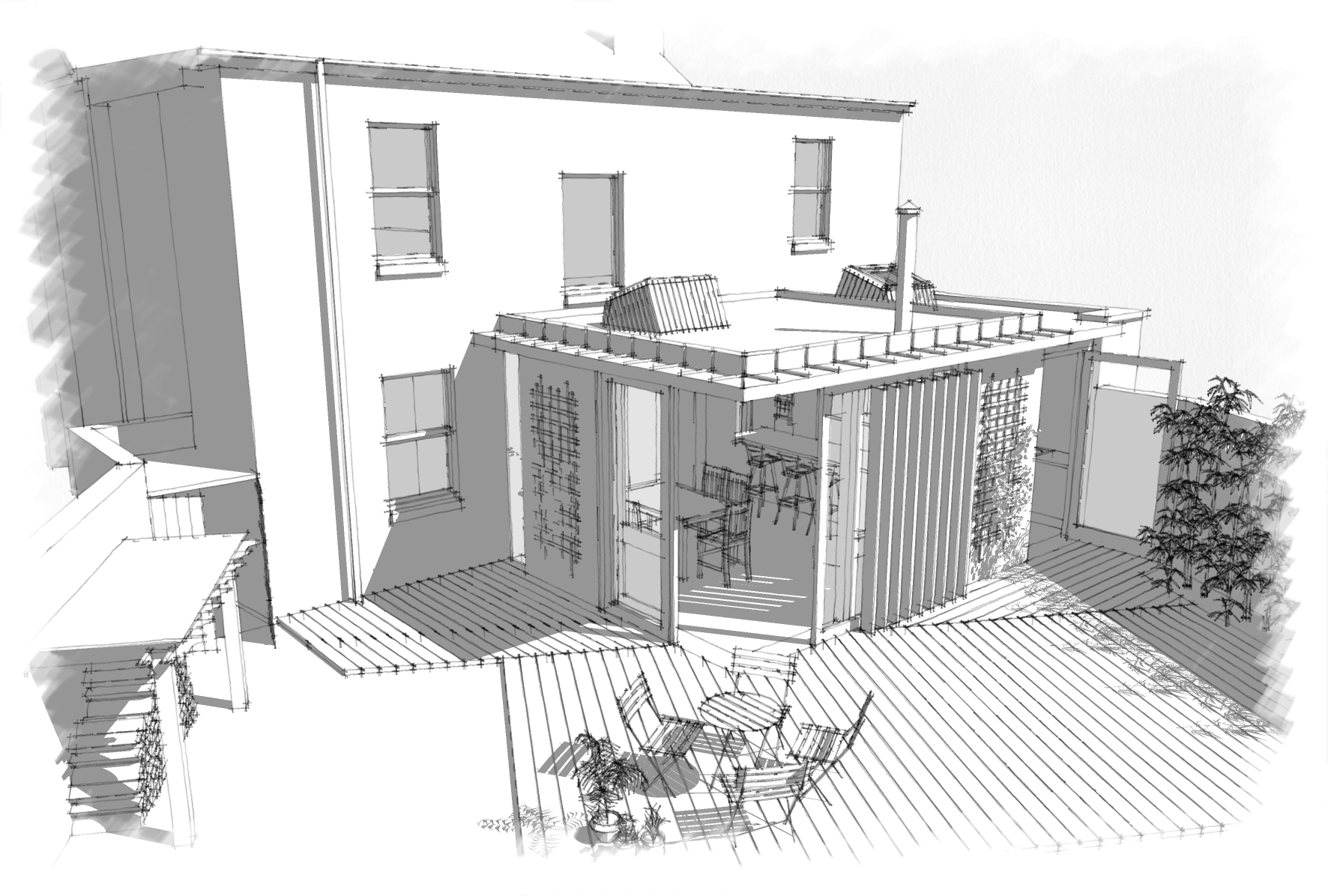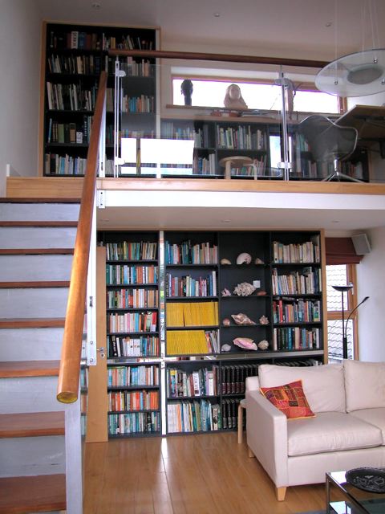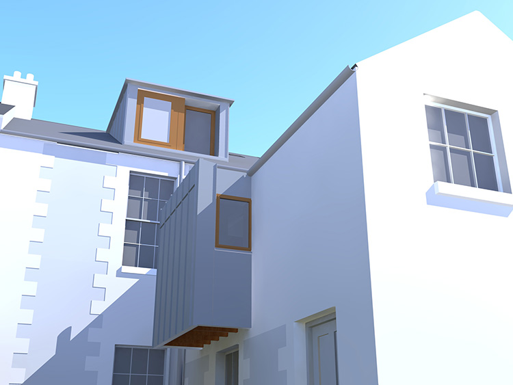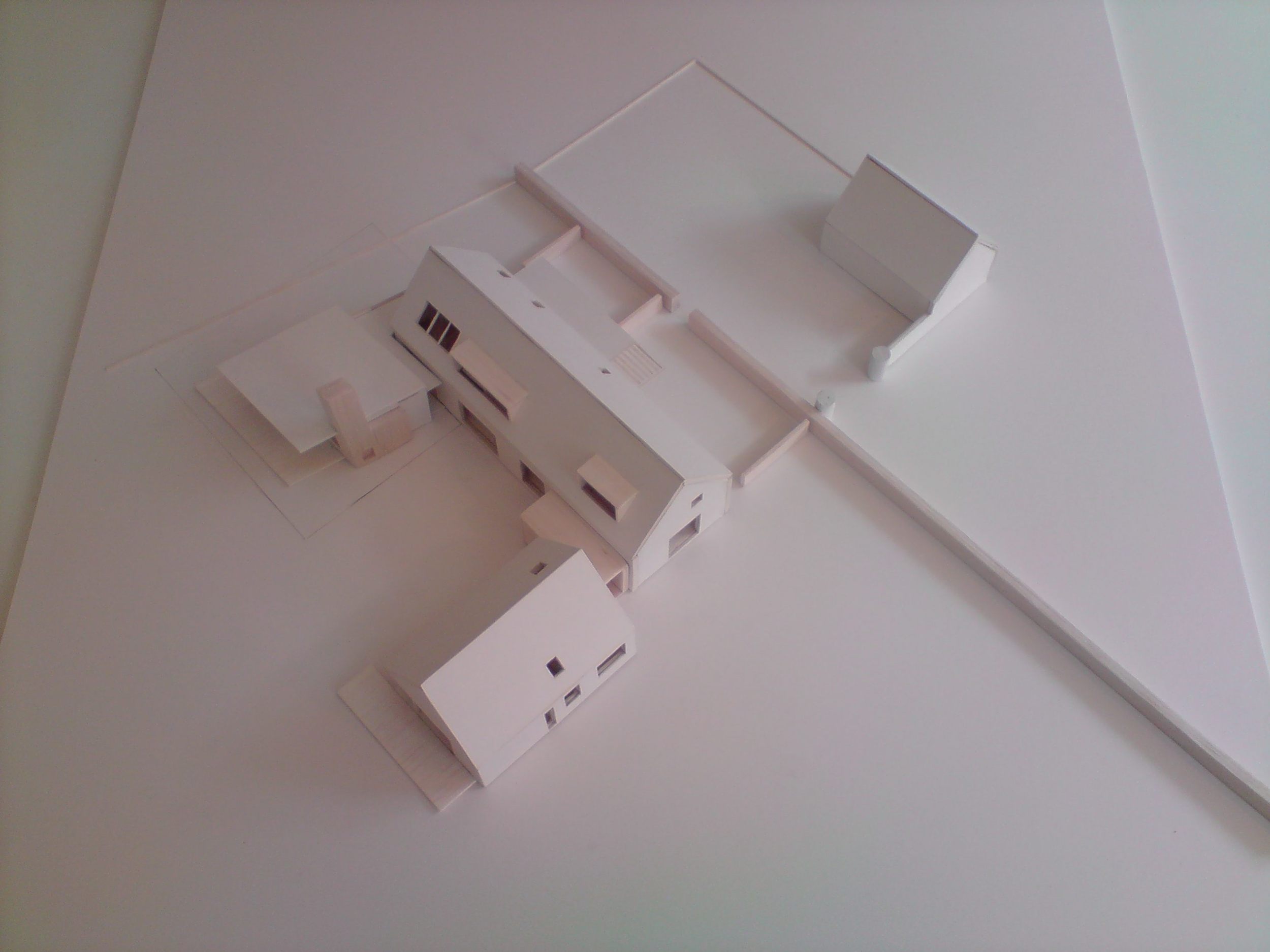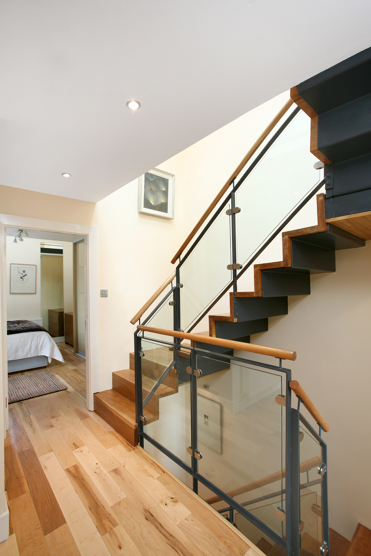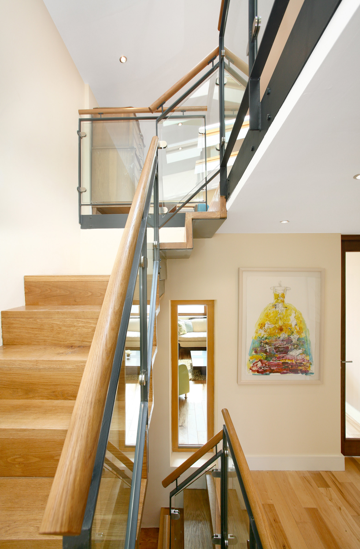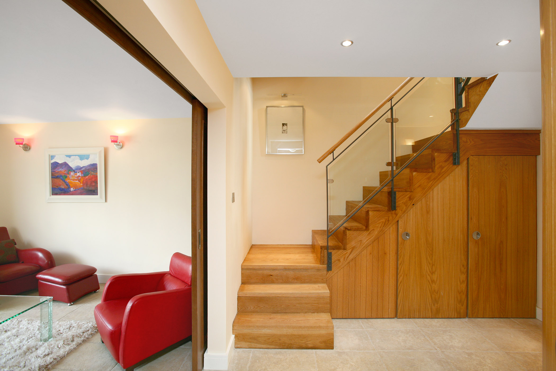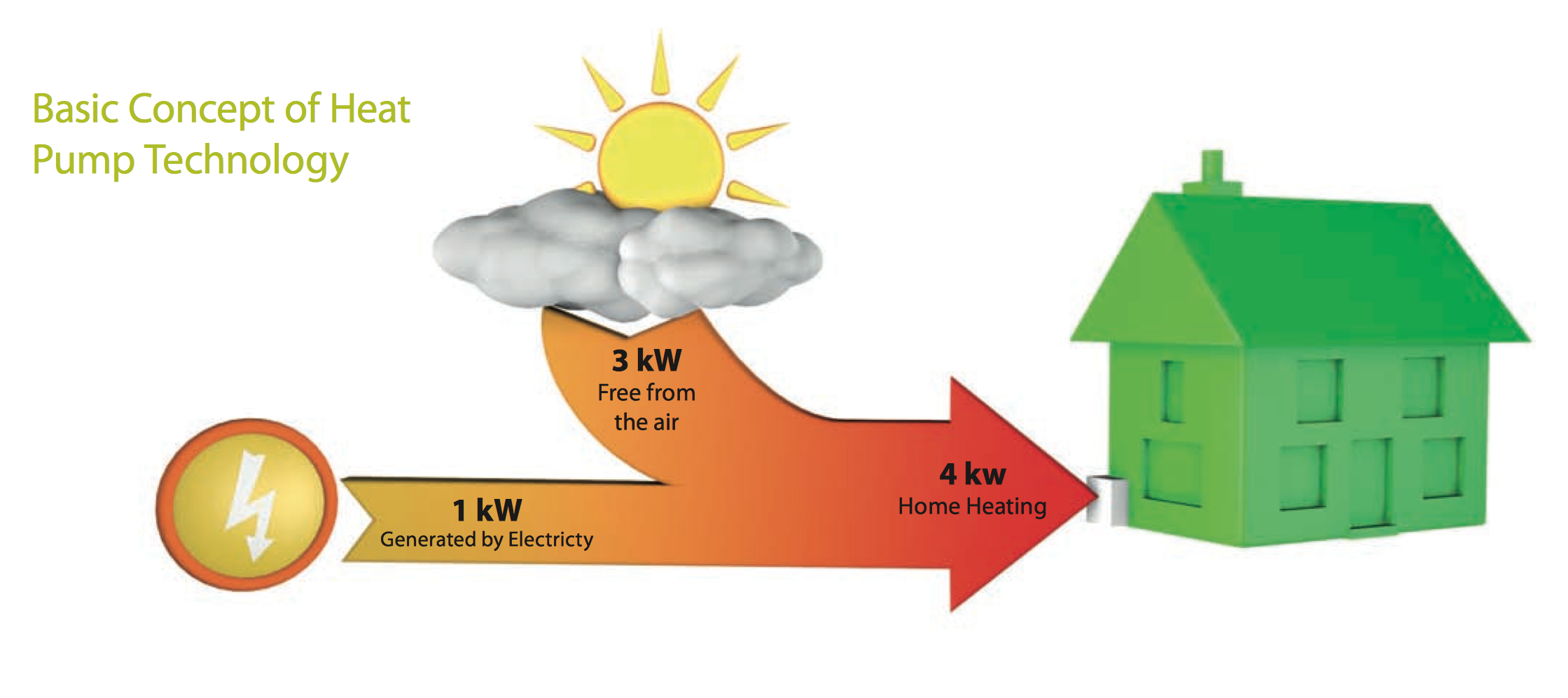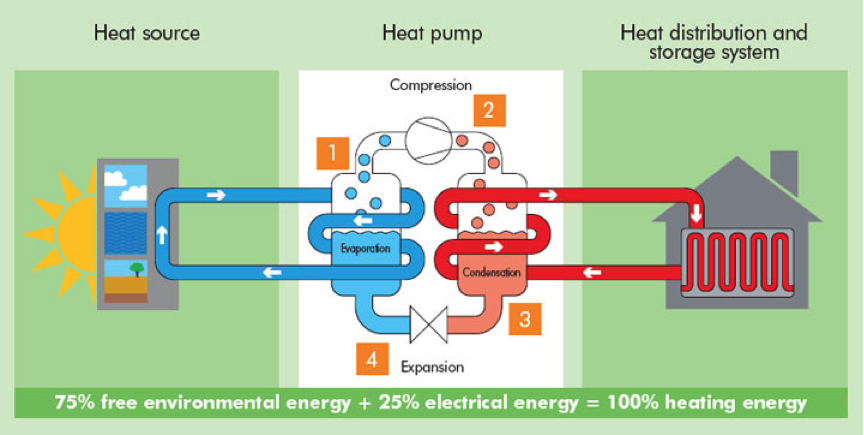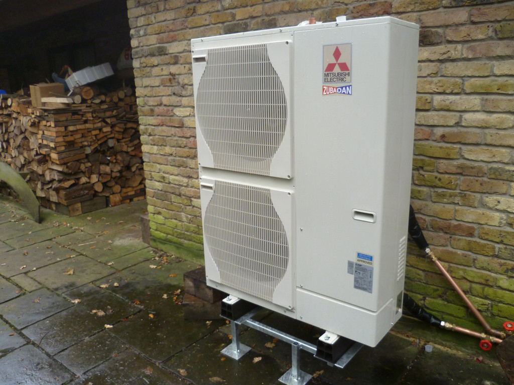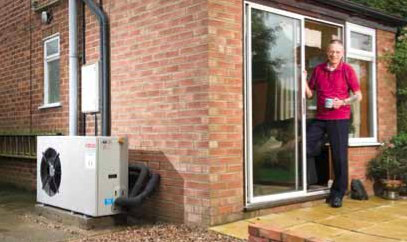Simon Open Door Consultations 2017
Paul Mulhern
We took part in the 2017 Simon Open Door Consultations last weekend and are delighted that our donated time and expertise raised precisely €1,080 for the homeless charity.
Over the lifetime of the annual open door events over €700,000 has been raised for the Simon Communities of Ireland. Simon Open Door is a fantastic scheme. It benefits both the Simon Communities of Ireland and members of the public. Anyone can sign up and in return for a €90 donation to Simon receive an hour long consultation with a certified RIAI Architect.
This year we did 12 architectural consultations for homeowners who were considering various projects including home remodelling and renovation; house extensions to increase space, bring in more light and connect more fully with their gardens, and a number of proposed new-build houses. It was interesting and exciting for us all to discuss potential, especially where the homeowners had been previously concerned that they had limited options.
We got fantastic feedback from everyone who attended about the information they got on everything from design potential to planning matters, building costs and the whole process involved in embarking on a building project with an architect.
Since 2005, the Simon Open Door initiative has been a permanent fixture in the calendar of RIAI Architects who, open their offices and offer their time and expertise to members of the public. Every cent raised goes toward's the work of the Simon Communities of Ireland.
T: 01-5585205
M: 089 2447264

