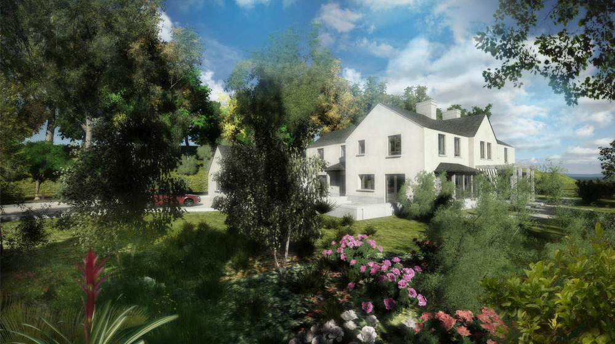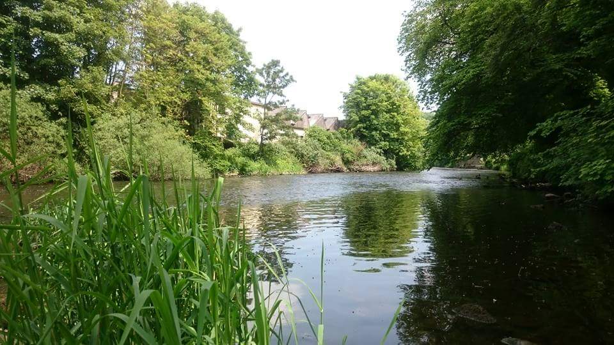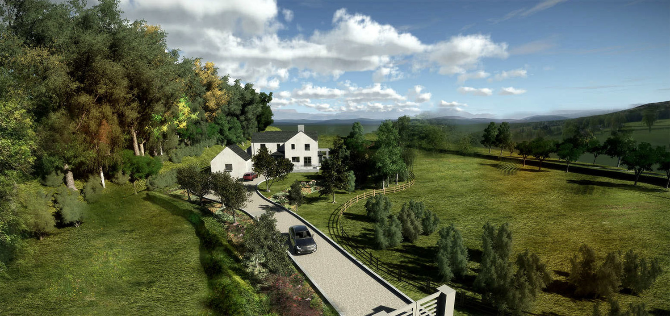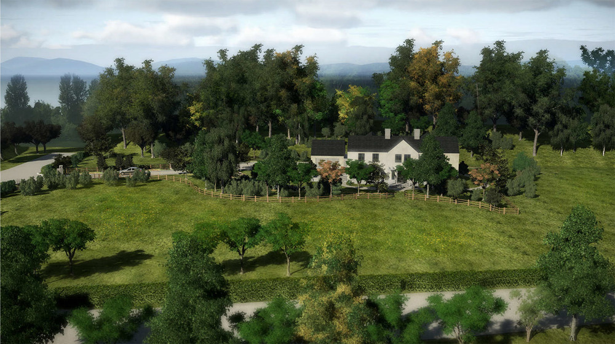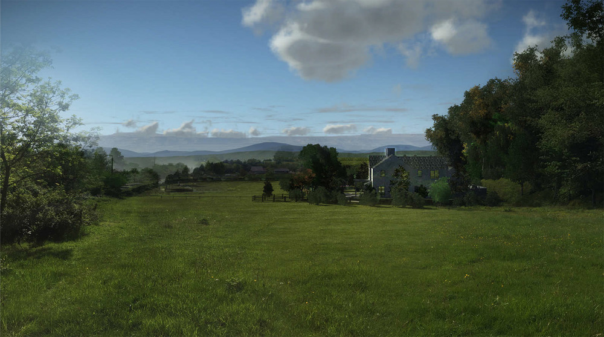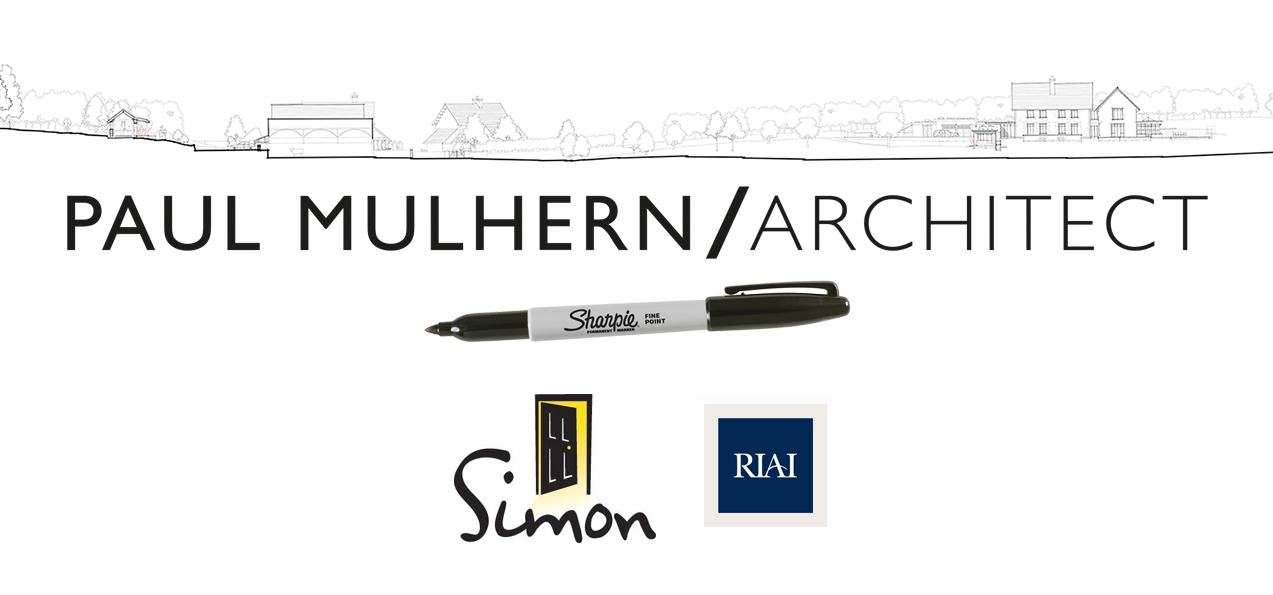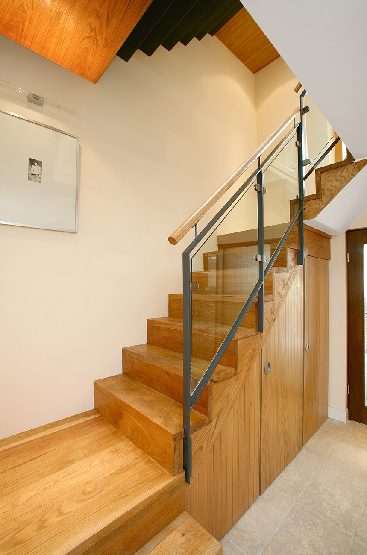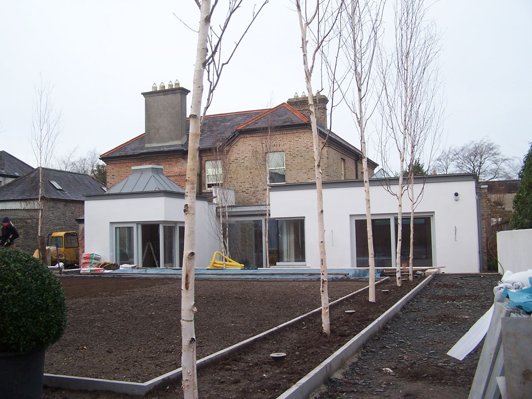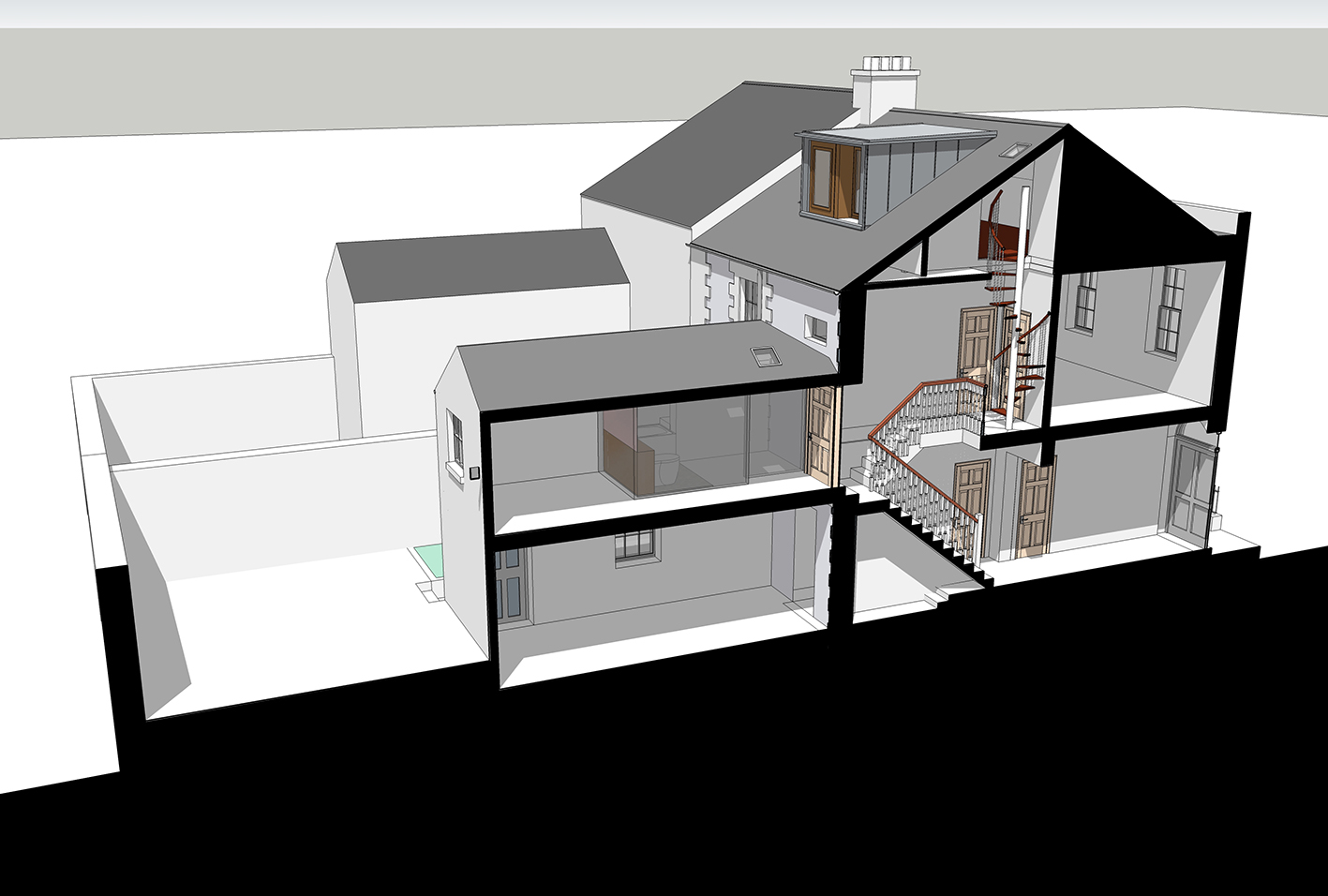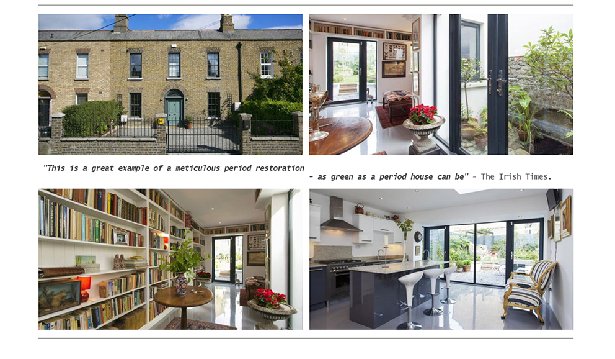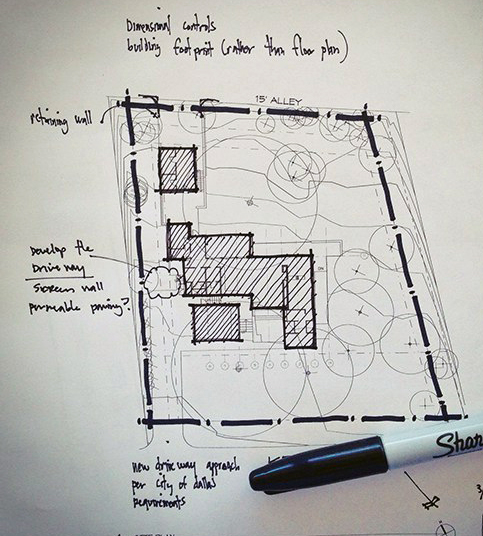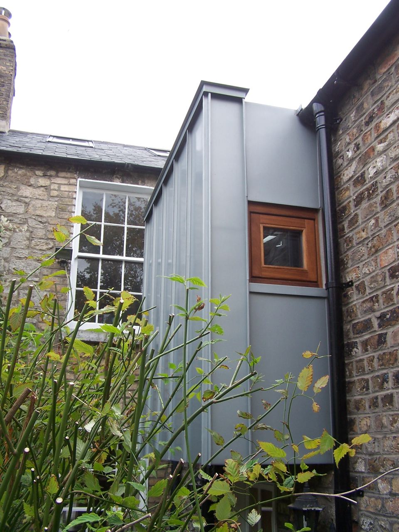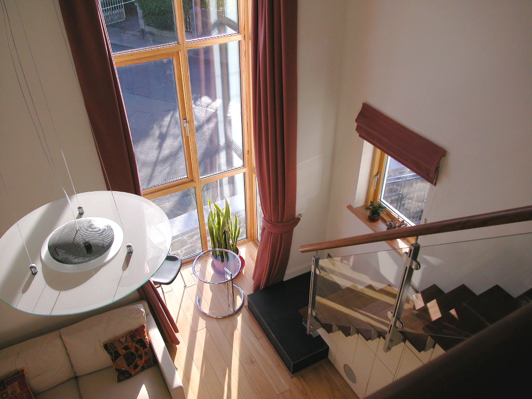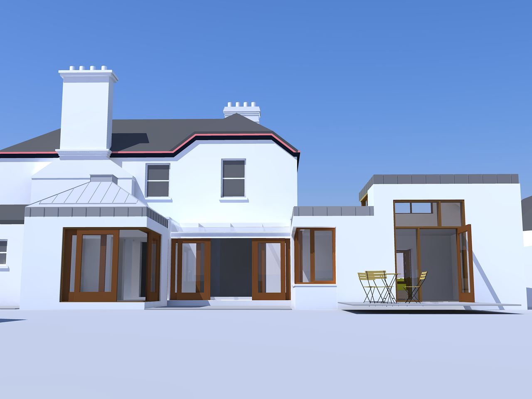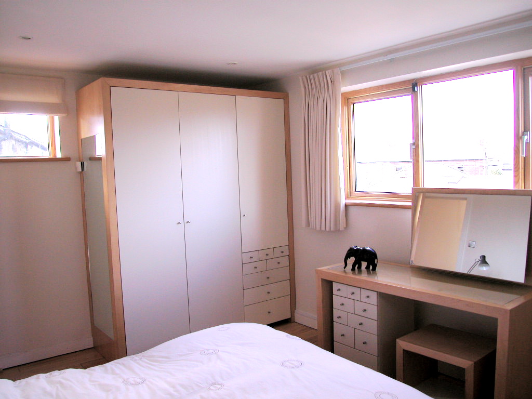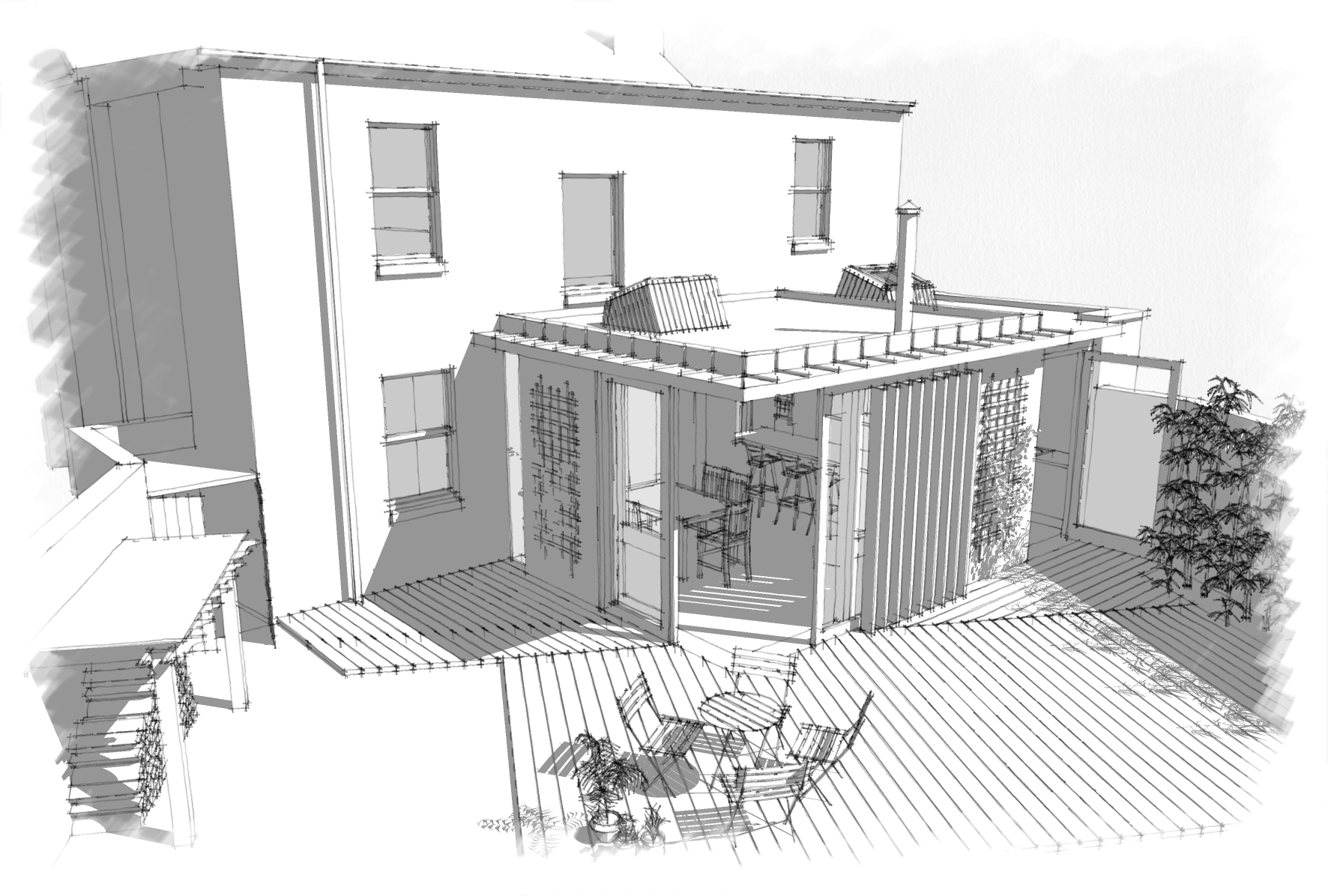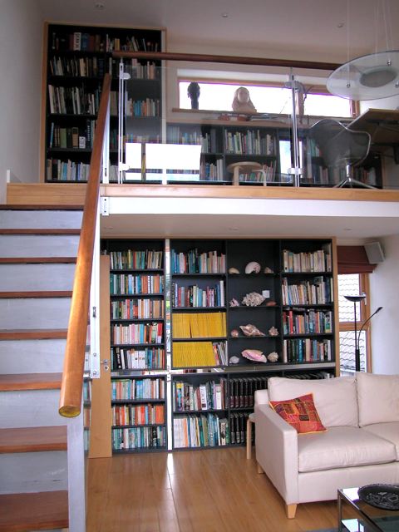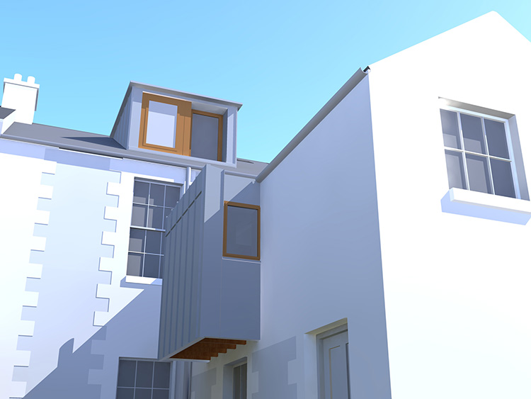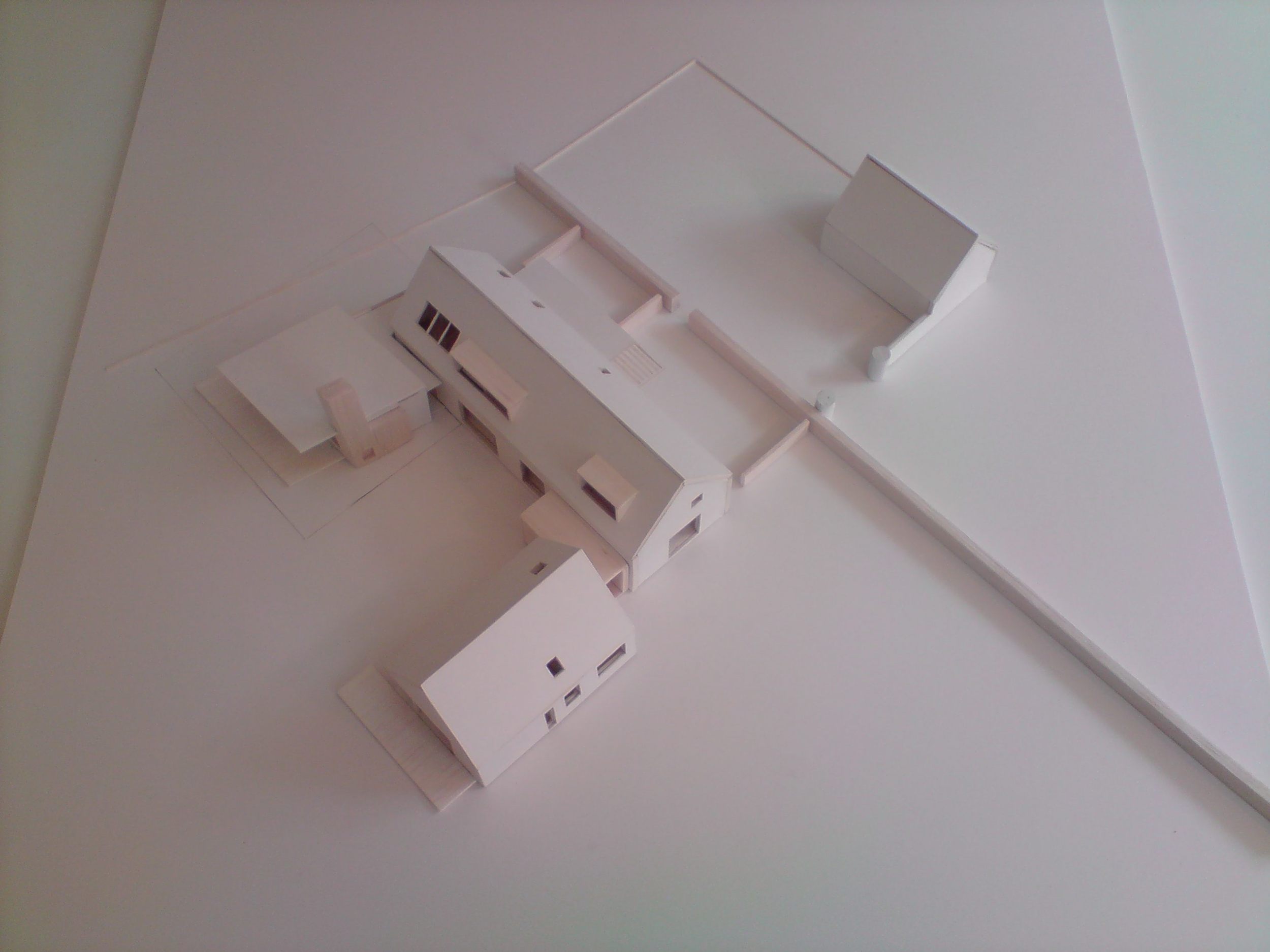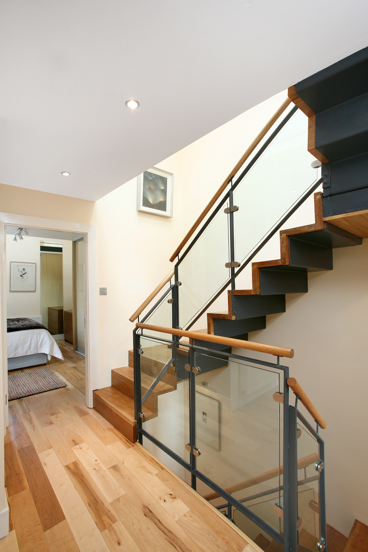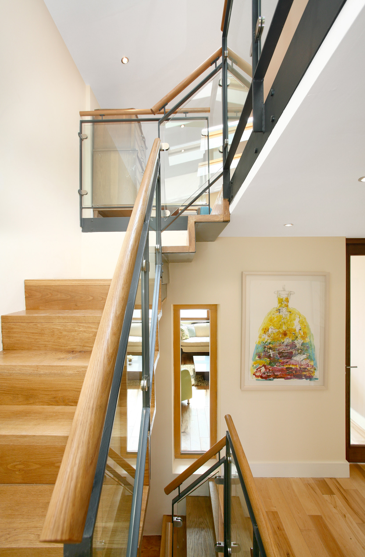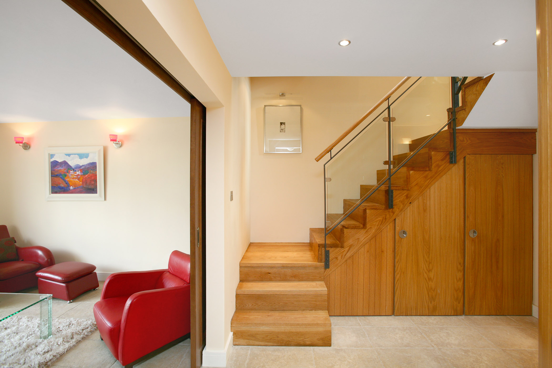Planning Granted for Sunday Well House, Lucan
Paul Mulhern
We have recently secured planning permission from Fingal County Council for a two-storey detached, five-bedroom house at Sunday Well, Barnhill Cross Road, Lucan, Co. Dublin on behalf of private clients in association with Future Analytics Consulting.
The site is located to the north of the River Liffey in a stunning sylvan setting at the foot of wooded escarpment, allowing the dwelling to comfortably nestle within the Liffey valley landscape.
The site is located within Zoning Objective “HA” (High Amenity) of the Fingal Development Plan 2011-2017 which seeks to protect and enhance high amenity areas. This translates to a constrictive procedural policy context for development proposals.
Building on previous permission for demolition of an existing dwelling, the consenting strategy incorporated amendments to the previously approved scheme and construction of a replacement two-storey detached 478sqm five-bedroom house, a 37.5sqm relocated garage, revised elevational detail, and changes to landscaping with ancillary development works.
Our role was to prepare designs for a large family dwelling of traditional form with subtle contemporary detailing and the highest quality materials and finishes. The proposals respond to the client's extensive accommodation brief and the highly sensitive nature of the site by minimising visual impact and placing all rooms to maximise views towards the river and carefully consider orientation. The house will be built to A2 ("Nearly Zero Energy") standards.
The work involved:
- Development of client's brief
- Site assessment and analysis
- House design and preparation of planning application drawings
- Coordination with planning consultant
- Flood risk assessment in conjunction with specialist consultant
- Landscape design in conjunction with Landscape Design Services.
- Preparation of Visual Assessment study for High Amenity area in conjunction with Landscape Design Services.
We are now progressing with a construction drawings and specification package to take the project to tender stage and construction on site.
The house was designed by Paul Mulhern, Architect, MRIAI.
Proposed First Floor Plan - Click to Enlarge.
