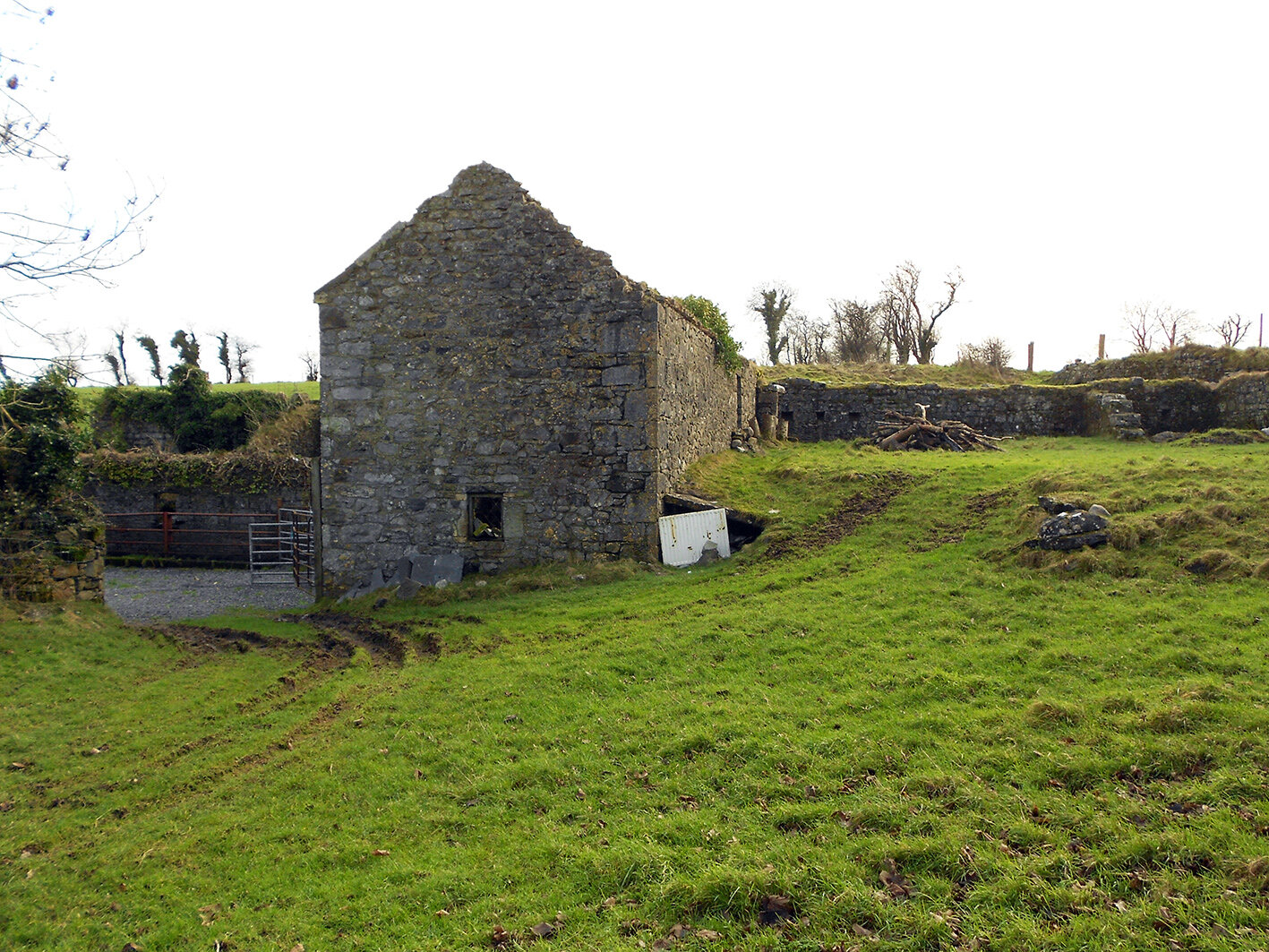“House Amongst Ruins” - A New Rural A-rated "Nearly Zero Energy" (nZEB) House
Paul Mulhern
A newly built A-rated "Nearly Zero Energy" (nZEB) rural house built amongst the ruins of a historic farm near Loughcrew in Co. Meath.
This three-bedroom home is built on the footprint of the derelict main building at “South Farm”, the new house reuses salvaged local limestone to clad the main elevations. The unique nature of the site and its changing ground levels has allowed us to build a three-storey house that is screened by the surrounding ruins and landscape, appearing as two stories from the rear and single storey from another side.
Outdoor spaces are formed between the new house and the surrounding stone walls to provide sheltered courtyards of differing character that all receive sunlight at various times throughout the day.
Living spaces are located on the uppermost floor to avail of the spectacular views in all directions and benefit from maximum natural light. The vaulted roof is supported by twelve custom scissor trusses creating a dramatic volume of space. Large sliding doors open onto a viewing balcony to the front and a sheltered dining patio that receives the afternoon sun to the rear. A few steps lead down to ground level. Remarkably, all three floors can be accessed from ground level on three different sides of the house.
Carefully positioned window openings of various sizes provide framed views out over the Loughcrew landscape in all directions. The staircase winds around a central void with a dramatic light feature.
Every room, landing and hall has been designed to capture a view of the surrounding countryside; moving through the house there is a constant variety of light conditions and connection to the landscape.
Each of the three bedrooms has its own distinct character with the ground floor ‘cave-like’ room opening onto the front courtyard and the master bedroom viewing towards the beautiful surrounding stone walls and the carefully restored neighbouring house.
The previously abandoned house to the northwest has been stripped of dashed cement render and a unsightly porch addition and completed with a reclaimed slate roof and new windows to provide additional accommodation.
The ‘nZEB’ A rating has been achieved ahead on incoming new building regulations using a “fabric first” approach to sustainability with super levels of insulation to walls, floor, roof and high-performance triple-glazed windows. Renewable heating is provided by an air-to-water heat pump that feeds into underfloor heating throughout. Heat losses are minimised by an air-tight building envelope and use of a mechanical ventilation system (MVHR) that recovers heat from stale air to preheat fresh incoming air. (links).
The historic brick limekiln immediately adjacent to the house has been retained and sensitively restored. It is visible from the main living spaces, the study and the front balcony. Lit from below at night it creates a dramatic feature tying the new house into the existing built forms and landscape.
Custom joinery has been designed and manufactured for all rooms.
Materials used include salvaged limestone, natural Bangor blue slate, lime render and low-carbon concrete. Cut Ross Limestone features such as window cills and cappings have all been sourced from a local quarry. Detailing has been kept simple with many local material and skilled craftsmen being used.
Both sides of the original single stone arched entrance were carefully dismantled and the stones numbered and stored to be reused to form two new arched openings.
The project has been sensitively designed as an exemplar rural house - Refer to Meath County Council’s ‘Rural Design Guide’ which positively encourages the application of good siting and design principals to new single house development in the countryside. Single house developments constructed in the countryside of an excellent standard, will compliment the landscape of the County of which they will form a part and will contribute in a positive manner to the built heritage of the County.
What is the nZEB standard?
The European Energy Performance of Buildings Directive Recast 2010 (EPBD) requires all new buildings to be nearly Zero Energy Buildings (nZEB) by 31st December 2020 and all buildings acquired by public bodies by 31st December 2018.
This means that any buildings completed after these dates should achieve the standard irrespective of when they were started. This is quite different to the transitional arrangements for previous building regulations revisions.
‘Nearly Zero – Energy Buildings’ means a building that has a very high energy performance, Annex 1 of the Directive and in which “the nearly zero or very low amount of energy required should be covered to a very significant extent by energy from renewable sources, including energy from renewable sources produced on-site or nearby“.
Video by Army of ID
SPACIOUS - Registered architects and designers
T: 01-5585205 | M: 089-2447264
George's Street Studios, First Floor, 53/54 George's Street Lower, Dun Laoghaire, Co. Dublin.






