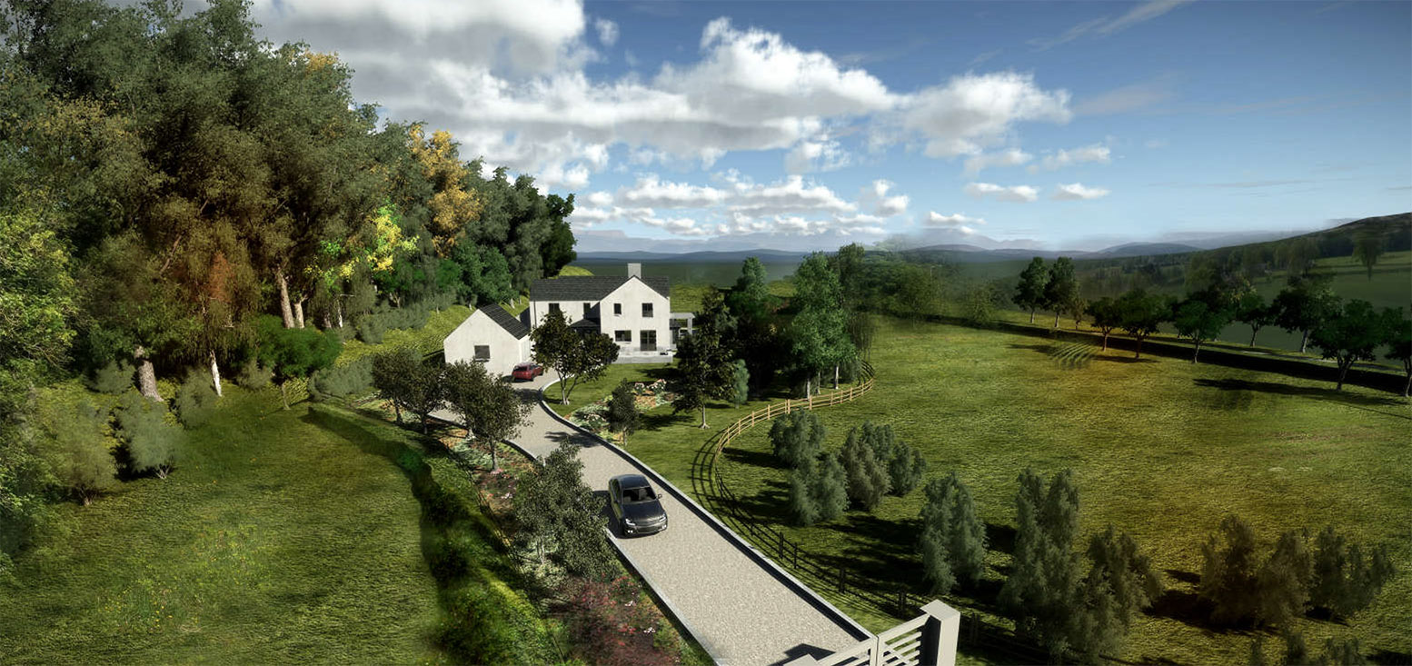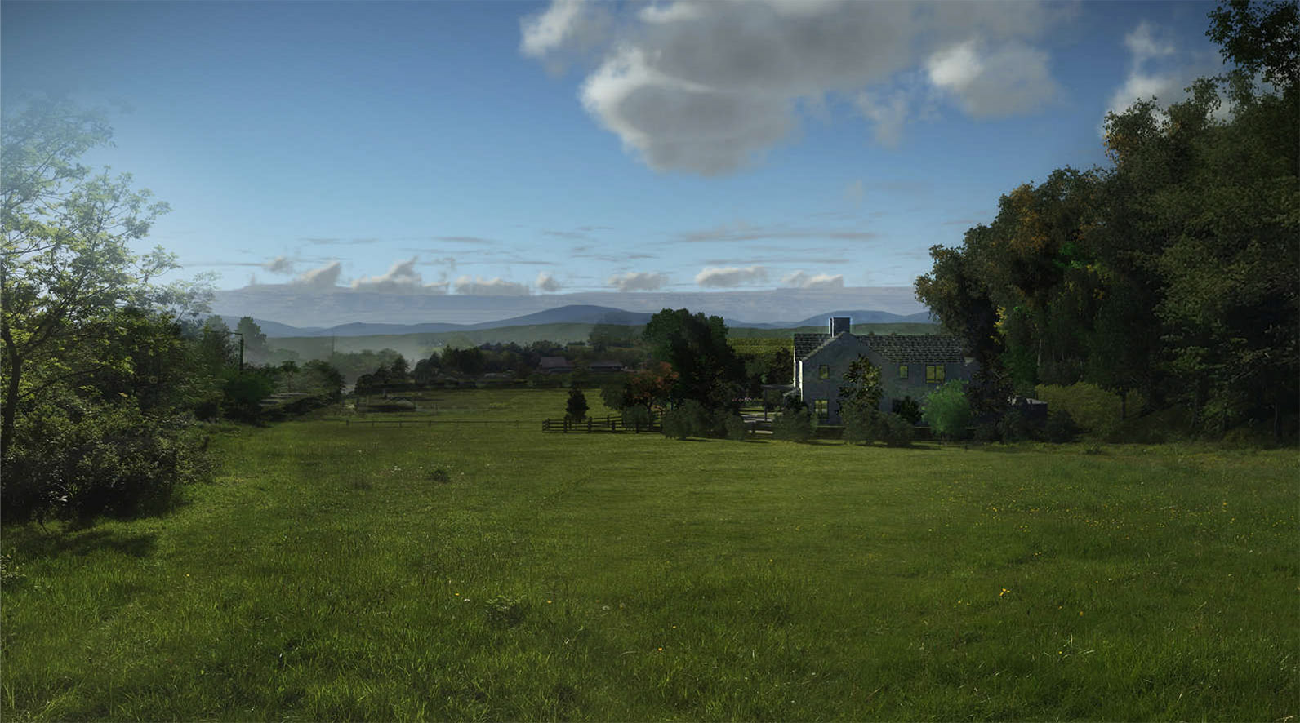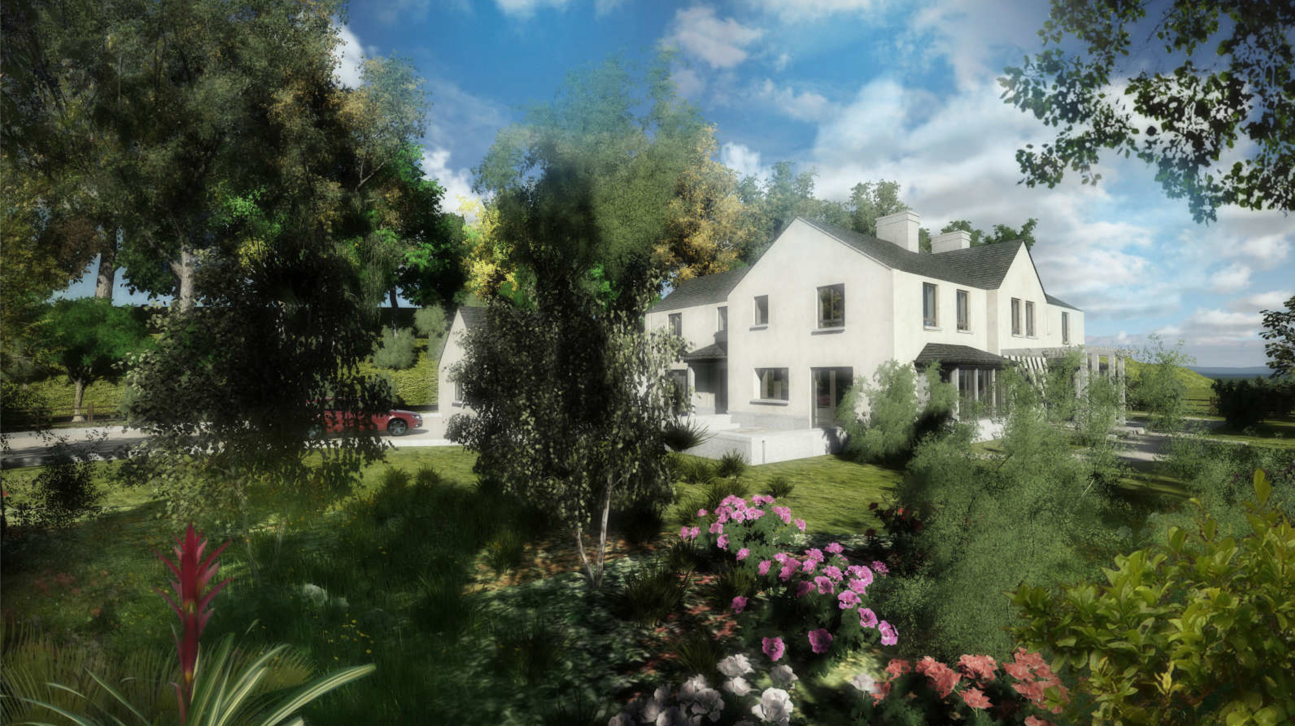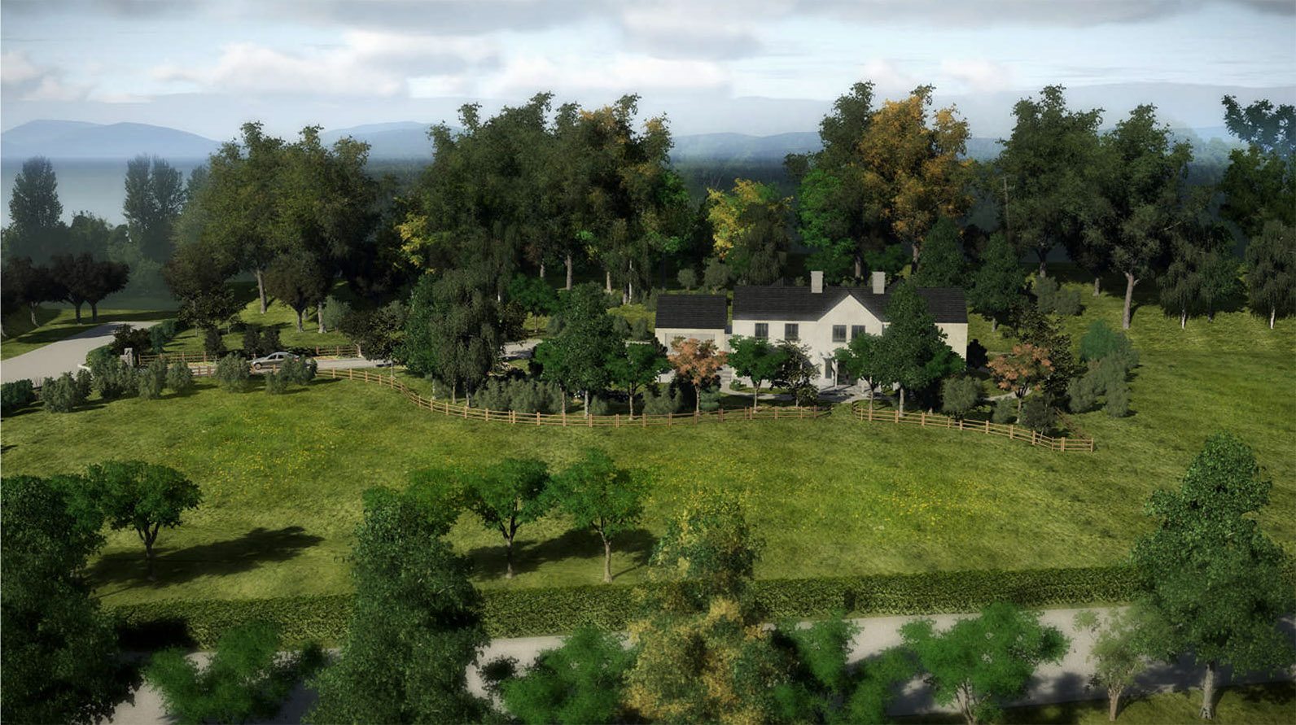New Family House Design Submitted for Planning - Project Update
Paul Mulhern
We have recently submitted a planning application for a new five-bedroom family home beside the River Liffey near Lucan, Co. Dublin.
The proposal is for a large family house in a sensitive location - the site is zoned High Amenity (HA) which has been applied to areas of Fingal of high landscape value. These are areas which consist of landscapes of special character in which inappropriate development would contribute to a significant diminution of landscape value in the County. The Development Plan contains a number of specific objectives relating to HA zoned land including:
Objective HA01 - Protect High Amenity areas from inappropriate development and reinforce their character, distinctiveness and sense of place.
Objective HA02 - Ensure that development reflects and reinforces the distinctiveness and sense of place of High Amenity Areas, including the retention of important features or characteristics, taking into account the various elements which contribute to its distinctiveness such as geology and landform, habitats, scenic quality, settlement pattern, historic heritage, local vernacular heritage, land-use and tranquility.
The proposed house is considered to be in accordance with this specific policy as it provides for a scheme which has been carefully designed to ensure it does not have the potential to negatively impact the character of this high amenity area. The house will blend into its existing setting. This will be achieved through carefully considered siting and design, and a comprehensive landscaping scheme which will act to filter views of the proposed built form from the public realm.
Accommodation includes five double bedrooms with en suites arranged around a grand staircase and landing lit by a double-height window and octagonal roof light. At ground floor a family kitchen/dining/lounge room is positioned to the southwest with sheltered terraces. Two other reception rooms are positioned to the south and southeast with a TV lounge and private study located to the rear. A double car garage is located to the northwest. The house has been designed to achieve an A2 building energy rating.
Ground Floor Layout - Main receptions face south along a east-west axis.
First Floor Layout - Five en suite bedrooms around central hall and stair.
Contact us about your own new house, extension or renovation project here, or check out some of our other projects here. We are happy to accommodate a no-obligation initial consultation free of charge.




