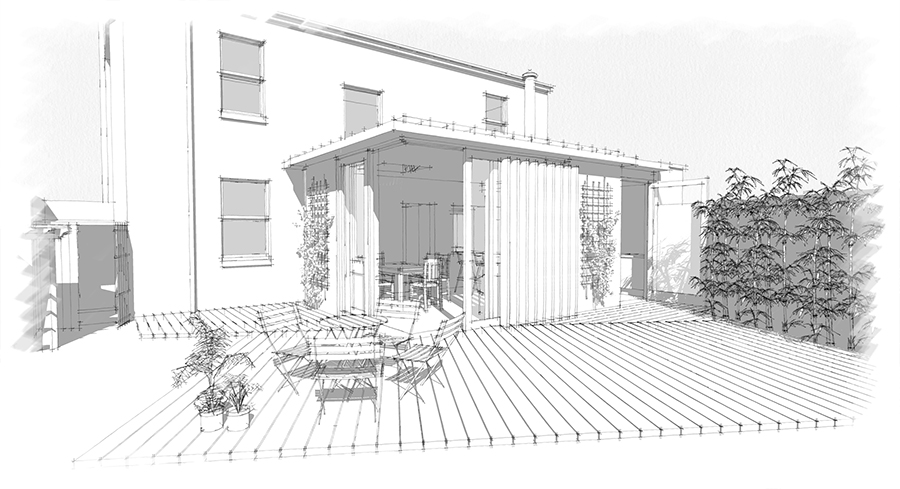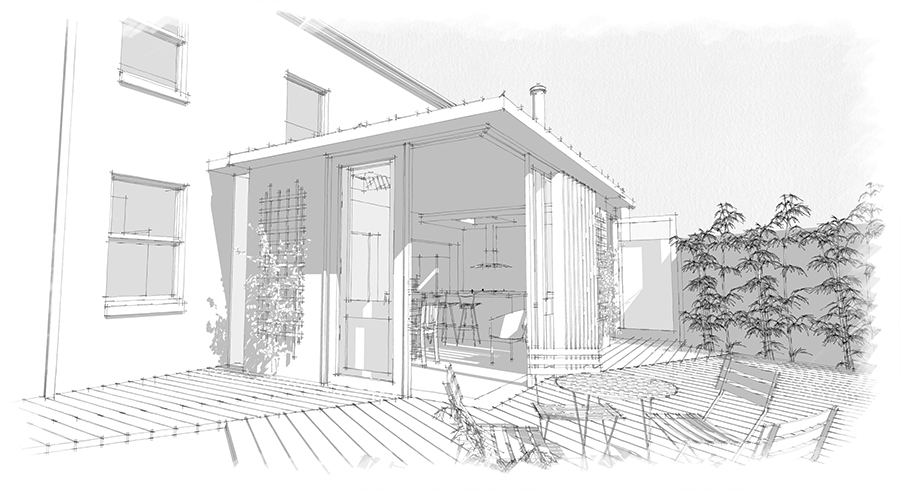New One Off House Design - Rural Co. Wicklow
Paul Mulhern
We have recently completed designs for a new one-off rural family dwelling to be sited in a designated "Area of Outstanding Natural Beauty" in Co. Wicklow. The client's have established local needs as they run a business in the immediate area. The designs have been prepared to be highly site and context specific, to take full account of the stringent planning requirements for such an area and to respond fully to the local authority's rural design guidance for planning applications.
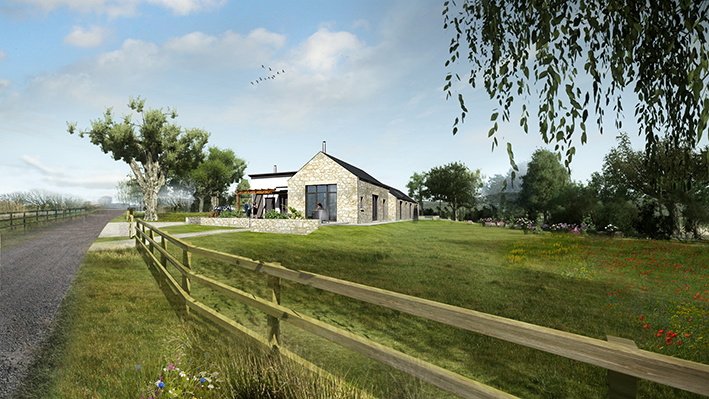
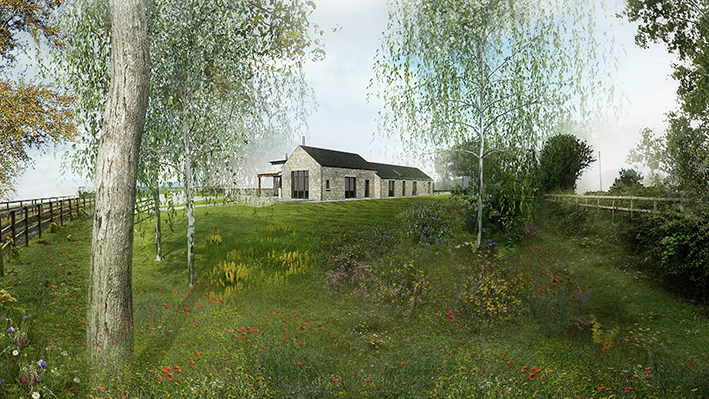
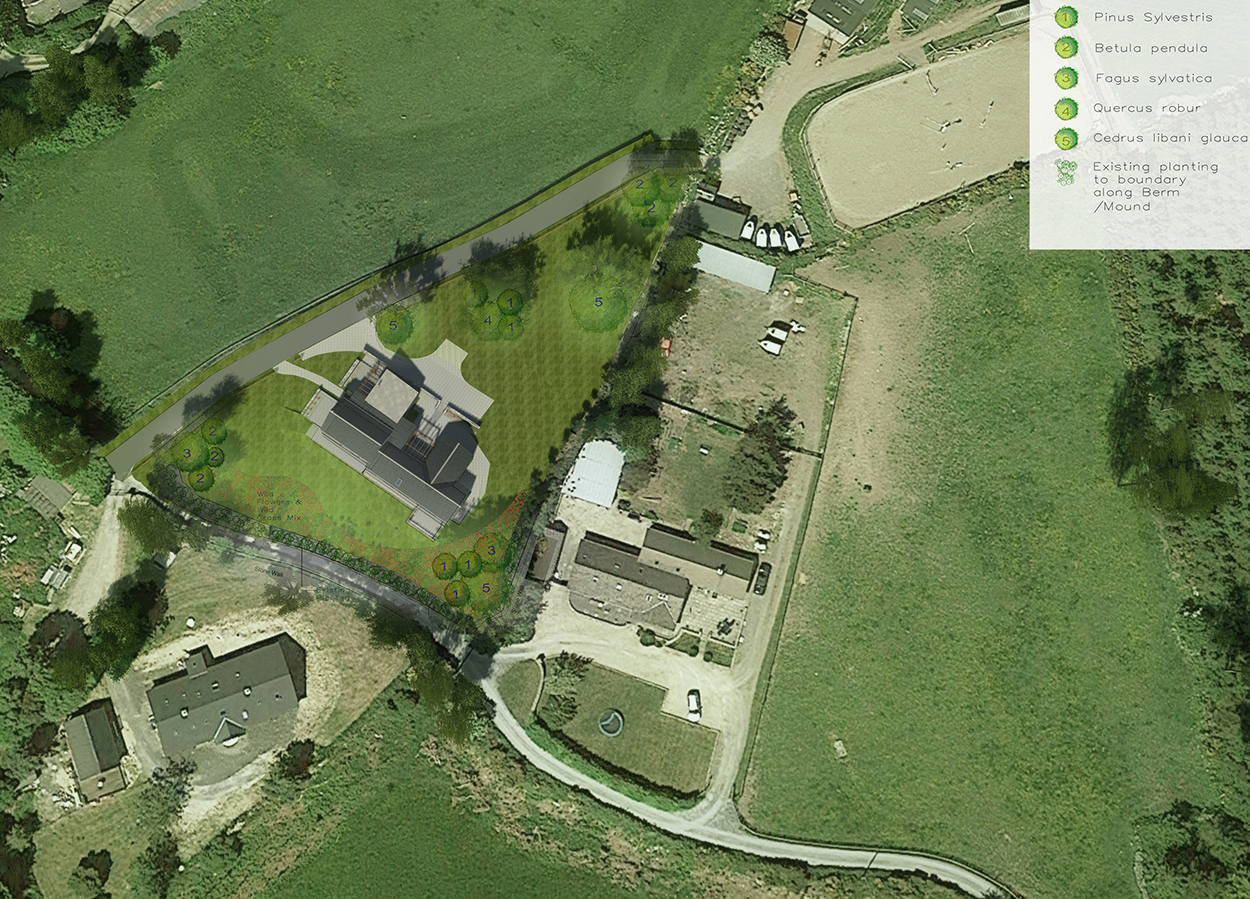
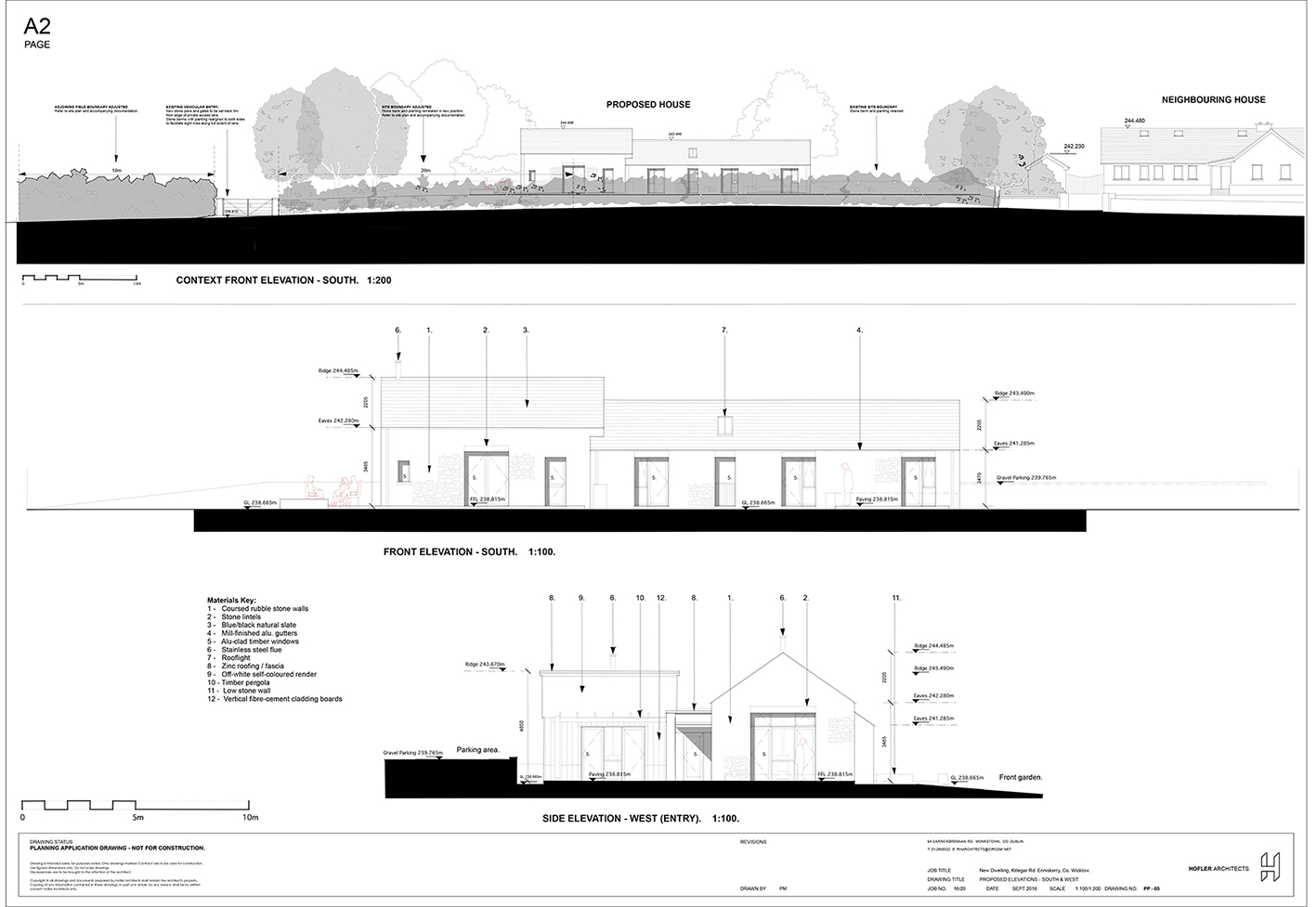
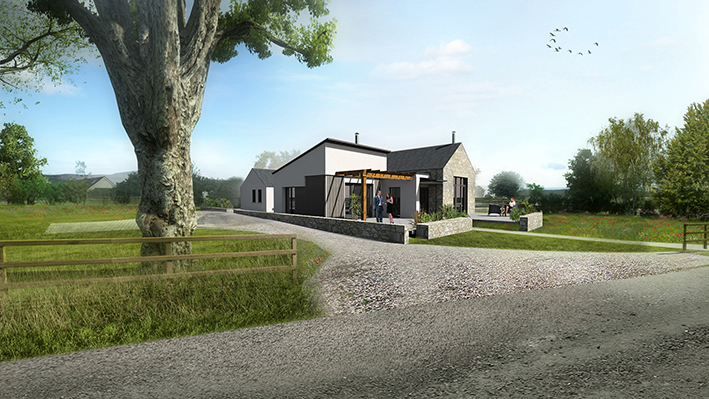
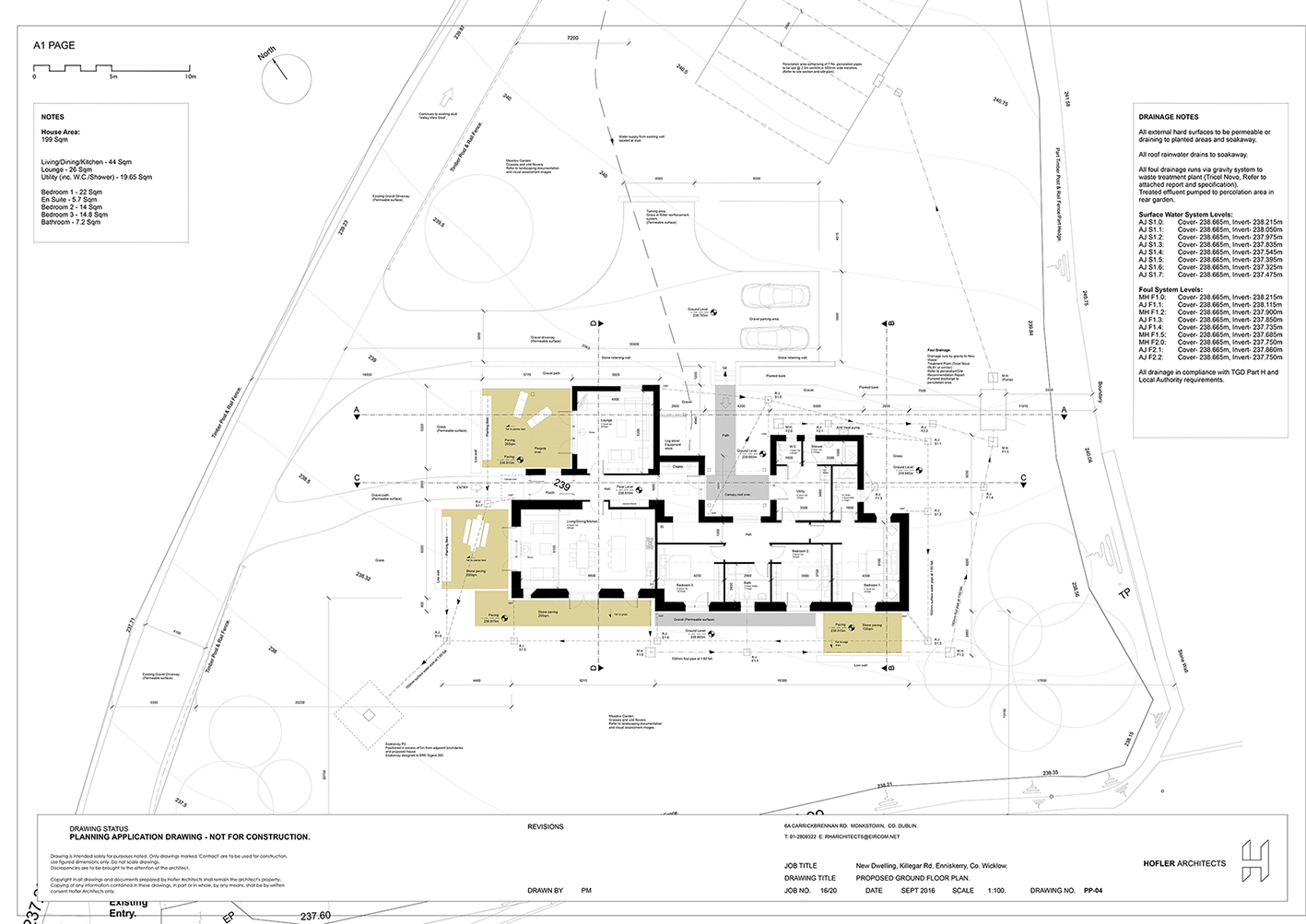
House design
The high quality design of the proposed house has been developed with detailed consideration of the site, its rural context, the adjoining houses and minimizing its impact on the environment (visual and sustainable).
The linear form of the single storey house is broken and stepped slightly approximately one third along its length. This step in the elevation and roof differentiates between the living and sleeping areas of the house. It allows for the simple modeling of the form to produce two different roof planes and a differing plane in the front elevation, thereby reducing scale.
The single-room depth of the main part of the house has been incorporated to ensure that the roof mass and ridge heights have been minimized. This form also results in carefully proportioned gables to both ends that are in keeping with traditional rural vernacular buildings. This language is combined and balanced with highly considered and subtle contemporary detailing.
The narrow plan depth allows maximum sun, daylight and natural ventilation penetration. Bedrooms are positioned where they will receive sunlight in the morning and living spaces are arranged to receive light throughout the day and evening and benefit from views.
The main entry to the house is located between the front linear volume and the rear volume of the family lounge. This positioning responds to the existing entry driveway and allows the avoidance of a suburban form of dwelling - where entry and parking are usually located to the front. The front of this house will be characterized by natural landscaping consisting of meadow grasses, wild flowers, native trees and hedgerow, and the existing stone/earth berm to the boundary.
The family lounge room takes on a more contemporary form with its zinc roof sloping up towards the west. It is entirely screened to the rear of the more traditional main volume. It is also set back from the gable end of the Living/Dining/Kitchen room and leads out to a sheltered and semi-enclosed outdoor space.
The main roof areas of the house (including the rear return) are to be double-pitched with high quality natural slate (blue/black) at 35 degrees. The lounge room roof is to be monopitch with natural standing seam zinc at a slope of 15 degrees. Solar panels are not proposed as our preliminary BER assessment concludes that an air-to-water heat pump will provide a more suitable means of reducing primary energy consumption. This means that the slate roof slopes can be kept free of less visually appealing equipment installation.
Materials and windows have been carefully selected and detailed for the location. All main elevations (front and gable ends) are to be faced with coursed rubble granite stone, which will be largely, or entirely taken from stone already piled on the adjoining land. The heavy, solid walls will tie the house to its site. Window and door openings have been proportioned and spaced to respect the required solid-to-void ratios typical of load-bearing stone walls.
Materials specified include:
· Coursed rubble stone walls
· Stone lintels and sills
· Blue/black natural slate
· Mill-finished alu. gutters – vernacular detailing.
· Alu-clad timber windows
· Standing seam zinc roofing / fascia
· Off-white self-coloured render
· Low stone walls
· Vertical self-coloured cladding boards (family lounge)
These materials have been chosen for their appropriate visual appearance and also because they will weather and age gracefully over time.
Download Wicklow C.C. Rural Design Guide here.
Contact us with your queries relating to building new dwelling or extending in rural and high amenity areas.


